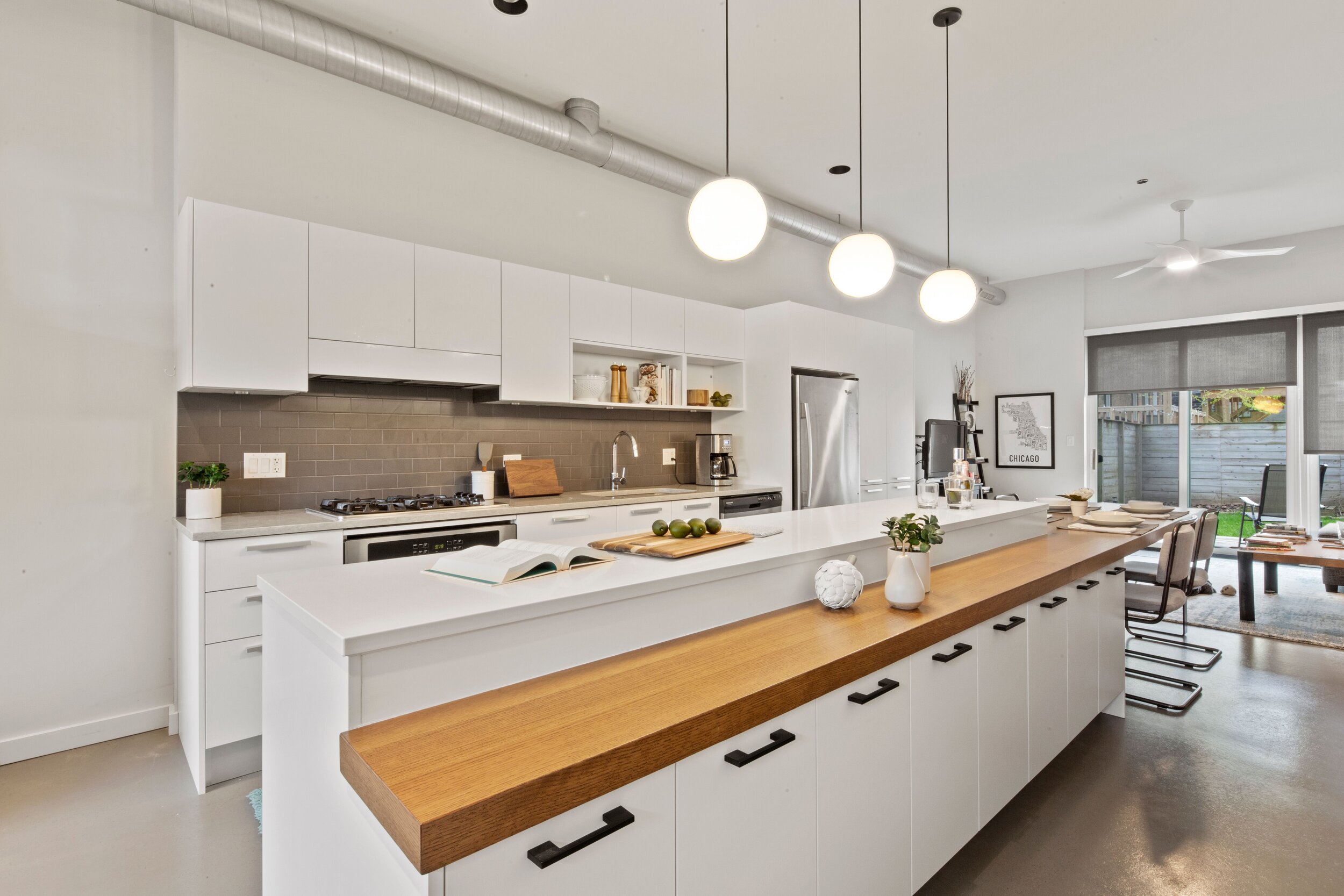Hip Logan Square Kitchen Remodel
Our clients for this remodel were a young couple (and their dog!). They were moving from a condo to a single family home in the Chicago neighborhood of Logan Square.
They were looking for a more functional first floor. They wanted to maximize their space and increase storage since the space didn’t have a closet or nearly enough cabinet storage.
To start the project, we measured the space and had the clients fill out our design questionnaire to determine the client’s needs and wants for the space. We presented a few designs of how the space could be utilized in a better way. During the design meeting the clients chose a design to proceed with and we were off!
We needed to incorporate the existing cabinetry into the design and wanted to create a clean, modern and elegant loft space. Our goal was to have a space that was both functional and had plenty of space to entertain guests.
We successfully increased the storage and utility of the space by adding a large custom island with an attached dining table complete. The wood butcher block top and the black iron supports complement the existing wood and iron supports of the stairs. We also selected chairs that accented the industrial loft vibe.








