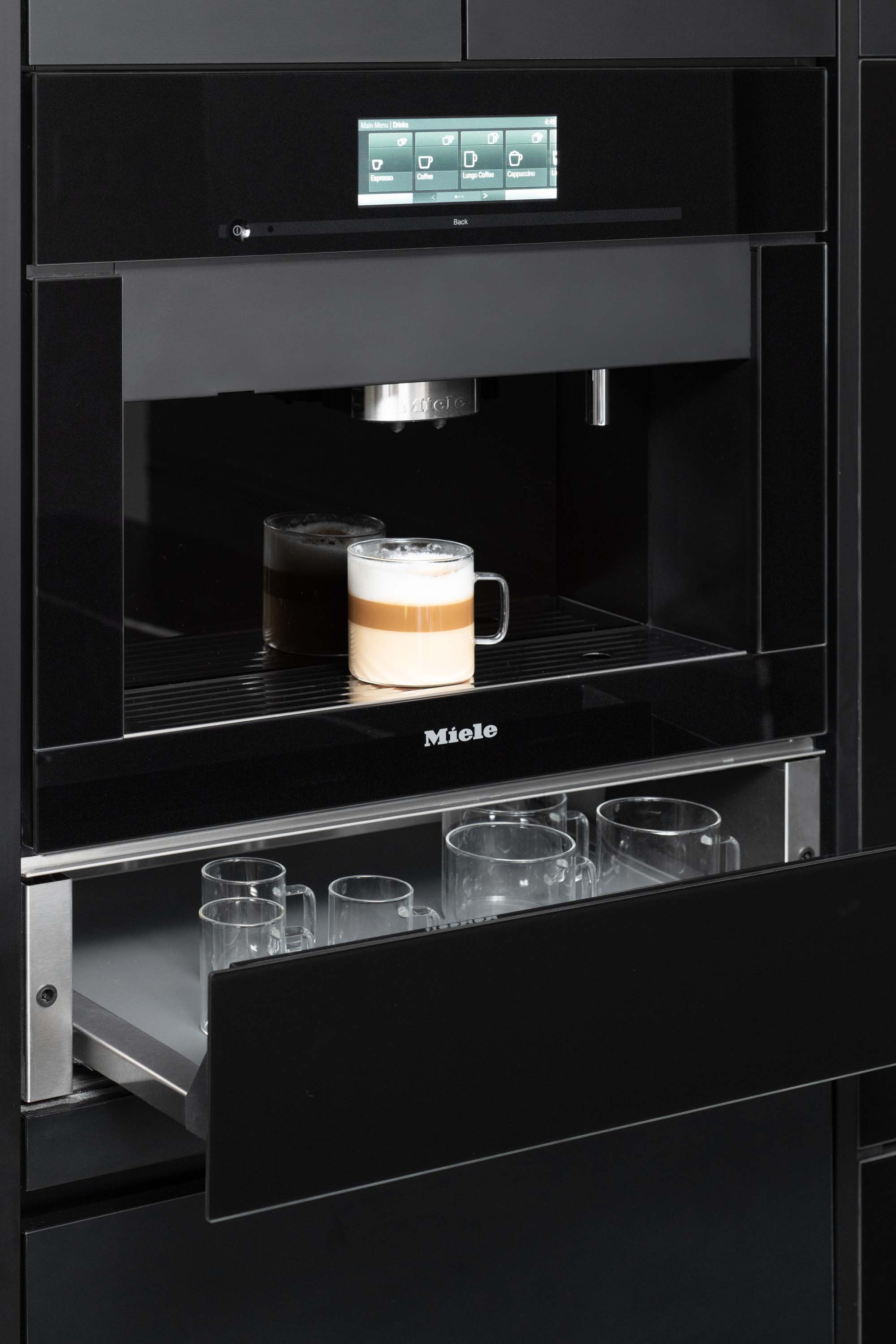Lakeview Modern Kitchen
The goal for this kitchen remodel was to create a beautiful - and functional - space for entertaining and cooking.
To start the kitchen rehab project, the existing floors, cabinetry, appliances, lighting and sink were removed. The plan for the space involved moving the location of the sink and range to accommodate the new sleek and modern design.
After the plumbing for the sink (and built-in coffee maker! - more on that later) and gas lines for the new range were moved, the new hardwood floor was installed. The flooring is a wide plank European White Oak hardwood with a custom Rubio Monocoat finish. The finish was specifically chosen to match the range hood and island inset.
Island
The waterfall island was constructed out of one piece of large Silestone quartz in a matte suede finish. The piece of quartz was so large that it had to be lifted in by a crane to get it into the kitchen! Building the island from a single piece of quartz allowed the beautiful veining in the island to be continued from the top all the way down to the sides, creating a seamless and beautiful aesthetic. The island was plumbed for a sink, outfitted with a black and brass Brizo bridge faucet with matching side sprayer and filtered water spout. This beautiful island is lit by three black and brass pendant lights. The Nuevo Living black wood and leather chairs provide a lavish place to sit while enjoying a latte in the morning.
While the island is gorgeous, it’s also functional! The dishwasher is tucked away behind a custom panel that matches the cabinetry and has plenty of drawer space to store linens and silverware and also hides the trash and recycling bins.
Cabinetry & Appliances
The nine foot tall, custom cabinets in the kitchen were designed using matte black laminate. The handles of the cabinets are hidden (using a combination of c-channel handles and touch-to-open mechanisms) to keep a sleek and modern design. The cabinets are topped with a matching black soffit. The pantry was built with glass roll-out shelves that are lit from the sides.
A custom panel was built to hide the Miele refrigerator. One of the coolest features in the refrigerator is that it’s touch-to-open! With a soft push, the door pops open to assist in opening the large door with ease.
Next to the refrigerator is one of the items we were the most excited about in this kitchen: the built-in, directly plumbed Miele coffee maker! We love that we can enjoy a beautiful latte, without the need to refill the coffee maker. It steams and froths the milk for you and you’re able to pick from multiple different coffee drinks. Below the coffee maker, there is a warming drawer that houses the coffee cups. This makes Monday mornings not so bad after all!
Oven duties are split by the directly plumbed steam oven and convection oven located below the steam oven.
On the wall perpendicular to the appliances, additional storage is provided by base cabinets - before this remodel, no cabinetry was on this wall and was a wasted space. These base cabinets have tons of custom storage solutions. Custom internal rollout drawers with specific space for pots lids, built-in knife block, and horizontal spice rack (no more hunting for that specific spice for grandma’s recipe),
On the top of the counter, a trio of Pitt Cooking burners were cut into the countertop, creating a beautiful and unique alternative to the standard range. Above the burners, a custom hood was installed and the brick behind the hood was cored out to accommodate proper airflow and ventilation - the existing exposed HVAC system was painted black to match the feel of the kitchen. The hood is flanked by brass wall sconces above the windows. The counters were finished off with a custom bistro shelf with open glass shelves and a brass structure.
Fireplace
The fireplace hearth and surround were made from the same quartz that was used on the kitchen countertops. The custom solid wood mantle was constructed using mitred matte black wood and custom reeded detailing, all framed with a black custom trim. Above the fireplace, a flat screen Samsung Frame television is mounted using a mount that allows the television to telescope outward and then down for optimal viewing. No more achy neck from watching a television that’s too high! The handles on the bottom of the television mount will turn red from their black color if the temperature from the fire gets too hot for the television.
The Bourbon Wall
The next area is an area that is affectionately called the bourbon wall. The bourbon wall was created using CB2 ladder shelves for, what else, bourbon storage! Modern black directional spotlights cast dramatic shadows on the area, fit for selecting the next perfect whiskey of your choice.
The Entryway
The entryway to the home originally had a bit of an eyesore, an electrical panel, which is not the welcoming sight visitors want to see upon entry to your home. Queue, Metro Design Build’s own resident artist (interior design assistant) Sam Goble (@samtomgob). Sam created a one-of-a-kind art piece using mixed media, including building materials, bolts, fabric, and even grouting tools! The art piece cleverly hides the electrical panel, which still is easily accessible when needed! A new art light sconce was added above to highlight the artwork.






















