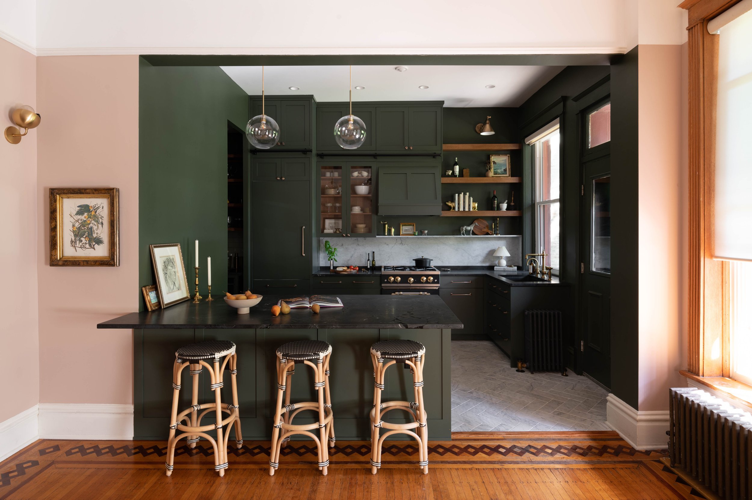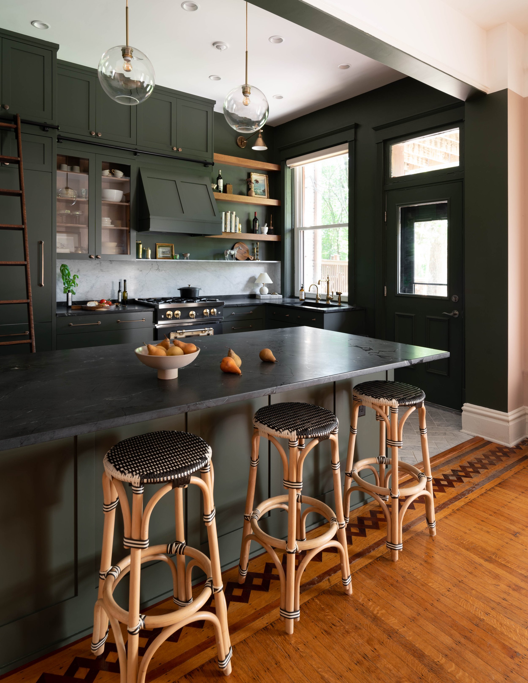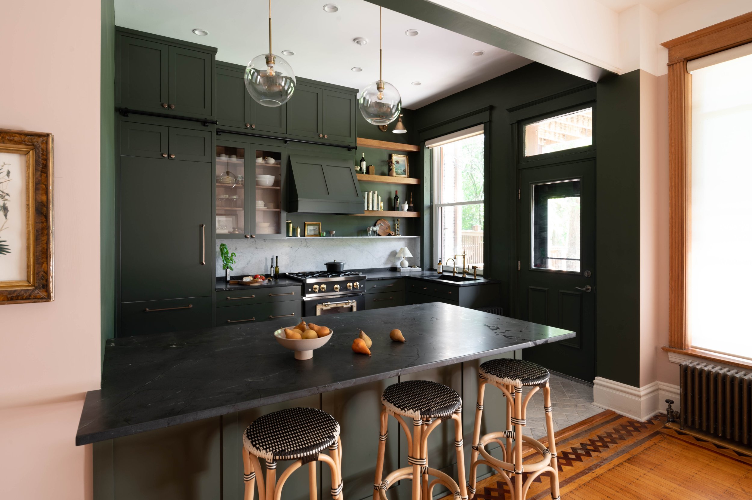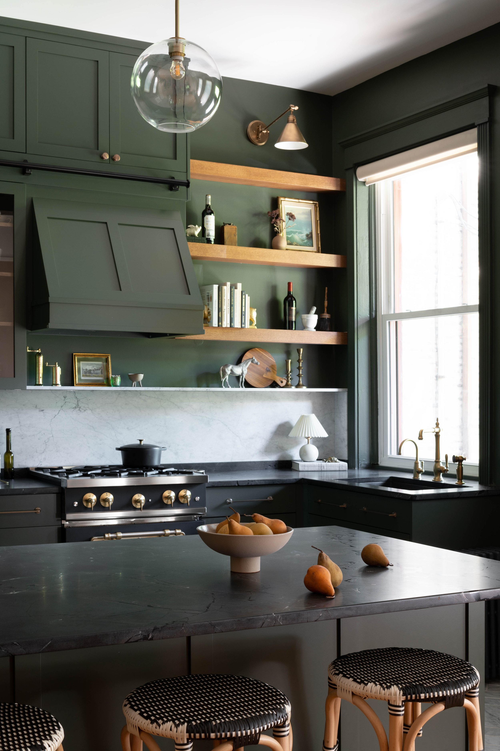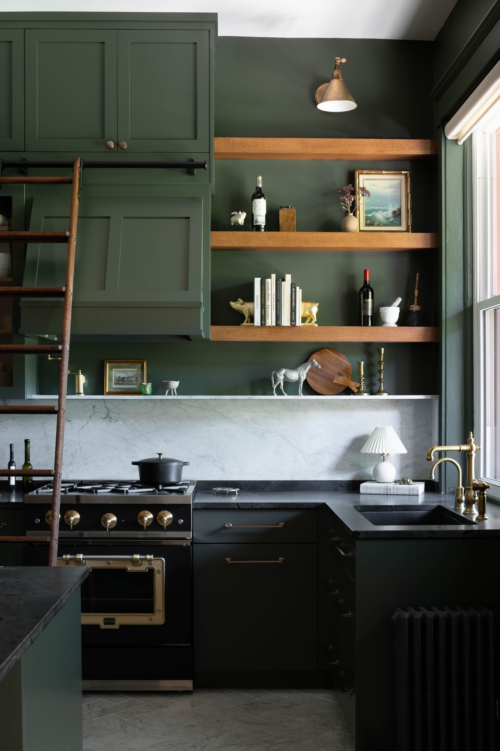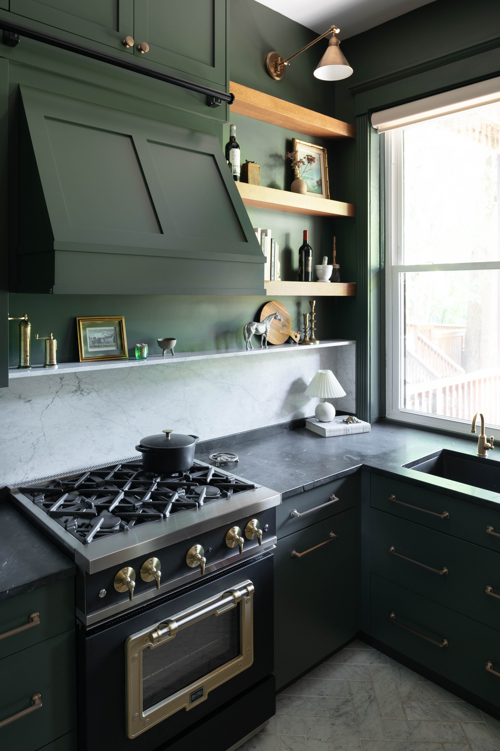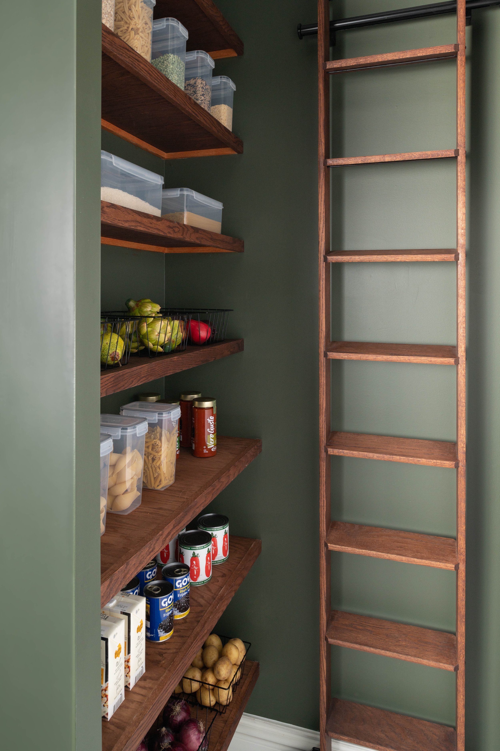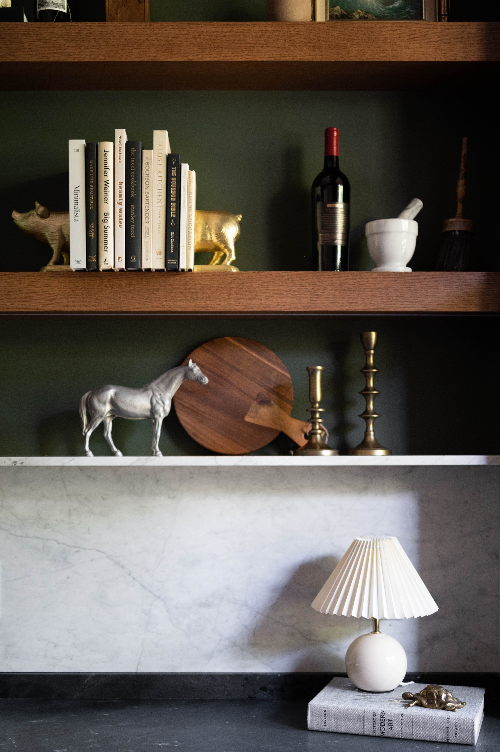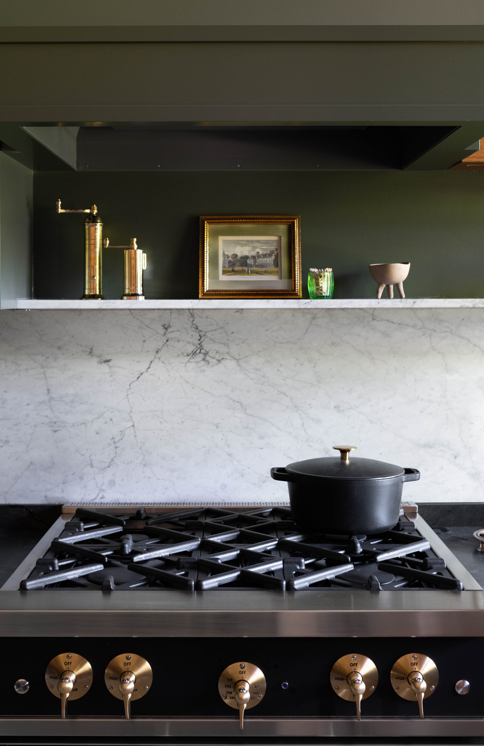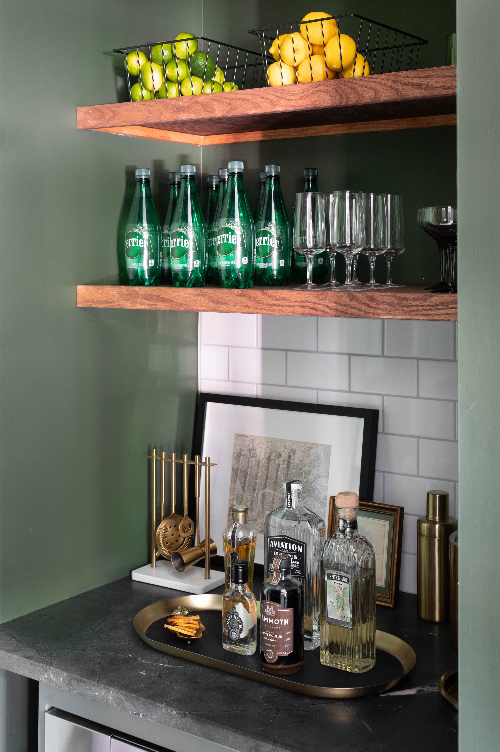Moody Hyde Park Kitchen
This small kitchen remodel was a challenging but rewarding project. The goal was to create a functional and stylish space for the clients, while also respecting the historical nature of the home.
The kitchen originally had a full wall, but we removed the wall to create an open space. We were able to salvage the original hardwood floor with border detail. We also extended the height of the pantry entry and painted the original radiator black. We changed the location of the original sink to where the current range is, so that the clients could look out the window while doing dishes.
The floor is a tumbled white carrara marble tile in a herringbone pattern. The island base, cabinets and wall are a custom color made with Crystal Cabinet company. The color is meant to suit historical accuracy since the home is a historical landmark (the house was built in 1892!).
Under the kitchen island, we installed custom decorative panels that face the dining room. There are cabinets for storage, seating to serve as a breakfast nook, and a built-in dishwasher. Pendant lights provide light over the island.
The countertops and island top are topped with leathered black quartzite, which has a soft/suede feel to touch. The backsplash is honed white marble with a custom ledge that comes off the wall and creates a shelf for decorative items. The cabinets are eleven feet high to maximize storage and organization. The design was well thought out for efficient use of the small space. A rolling ladder was added to access the top shelves.
The wooden shelves and ladder were custom finished to match the original hardwood floor to tie the whole design together. A brass wall sconce was added to provide accent lighting.
A custom range and hood were color matched to the cabinetry. A matte black sink was chosen to coordinate with the countertops with brass fixtures.
A paneled fridge creates a seamless cohesive look.
The pantry has floor to ceiling shelving that matches the ladder and floors on one wall. The pantry offers a place to store the ladder when not in use. The pantry also has a built-in place for a microwave and a bar area with additional storage on top.
The clients are thrilled with the results of the remodel. It has transformed their small kitchen into a functional and stylish space that they love.
