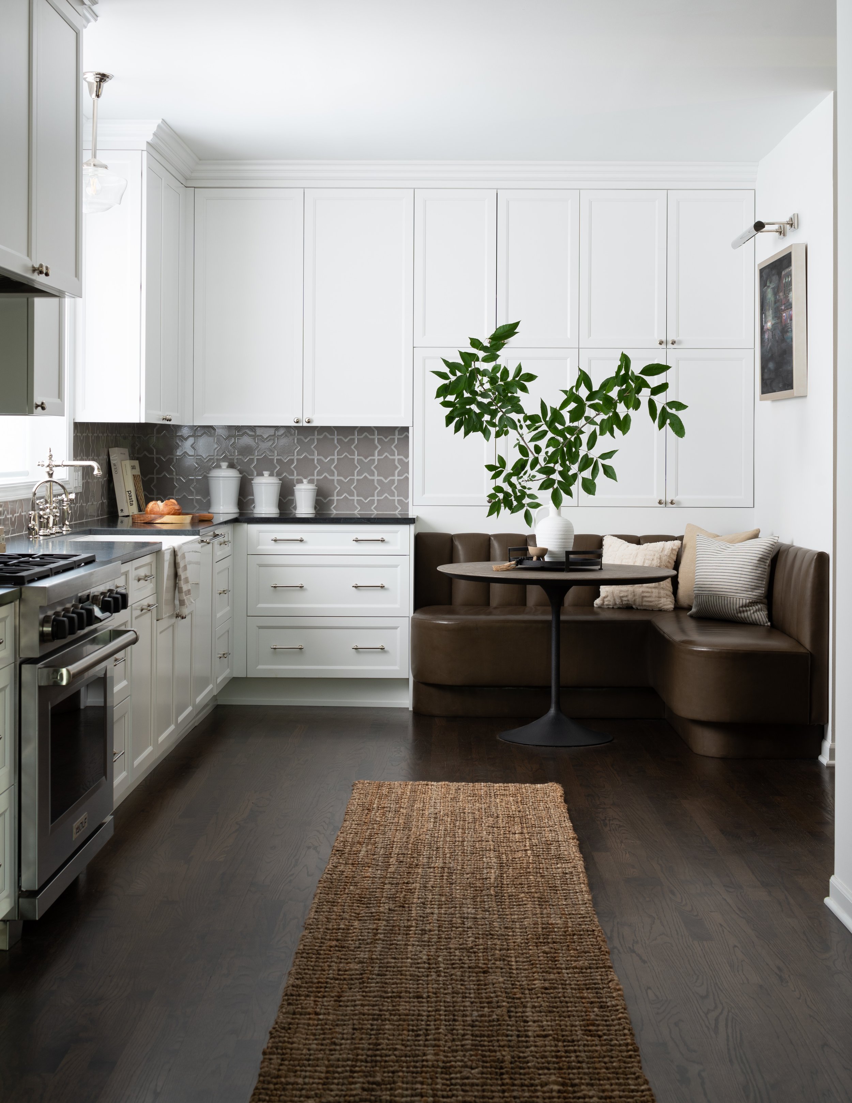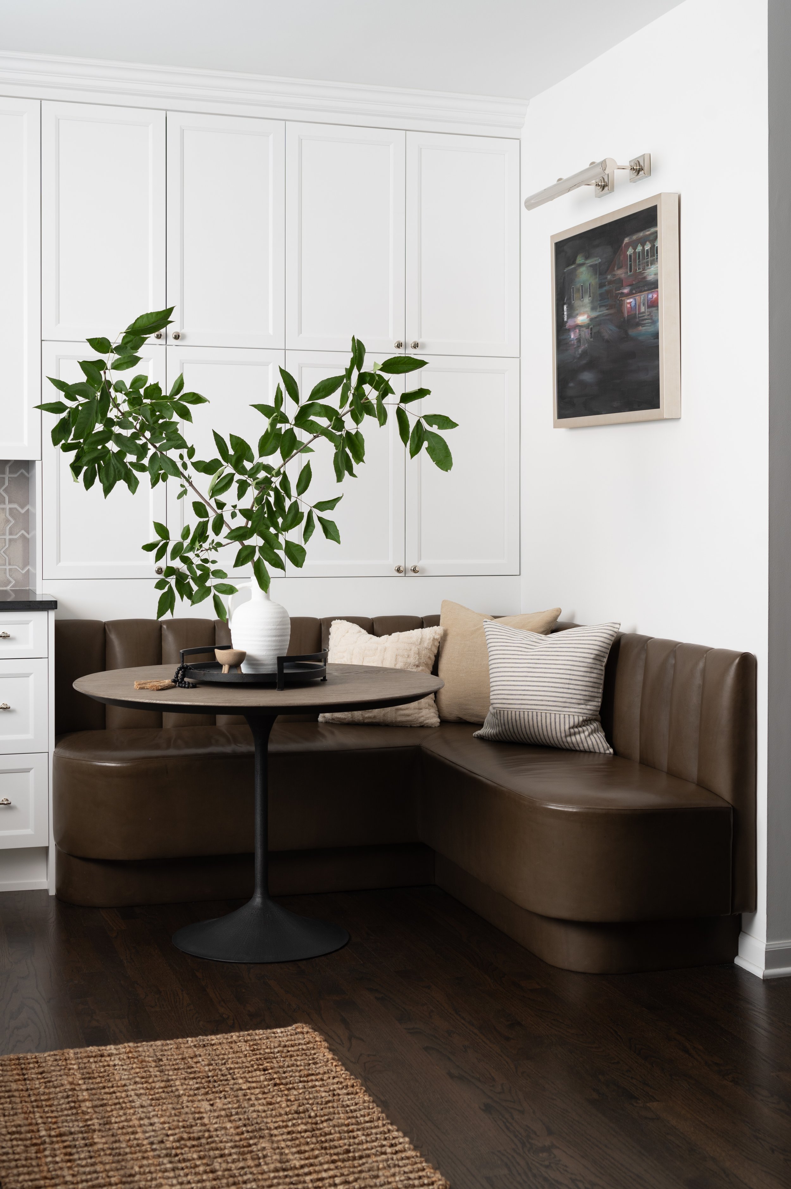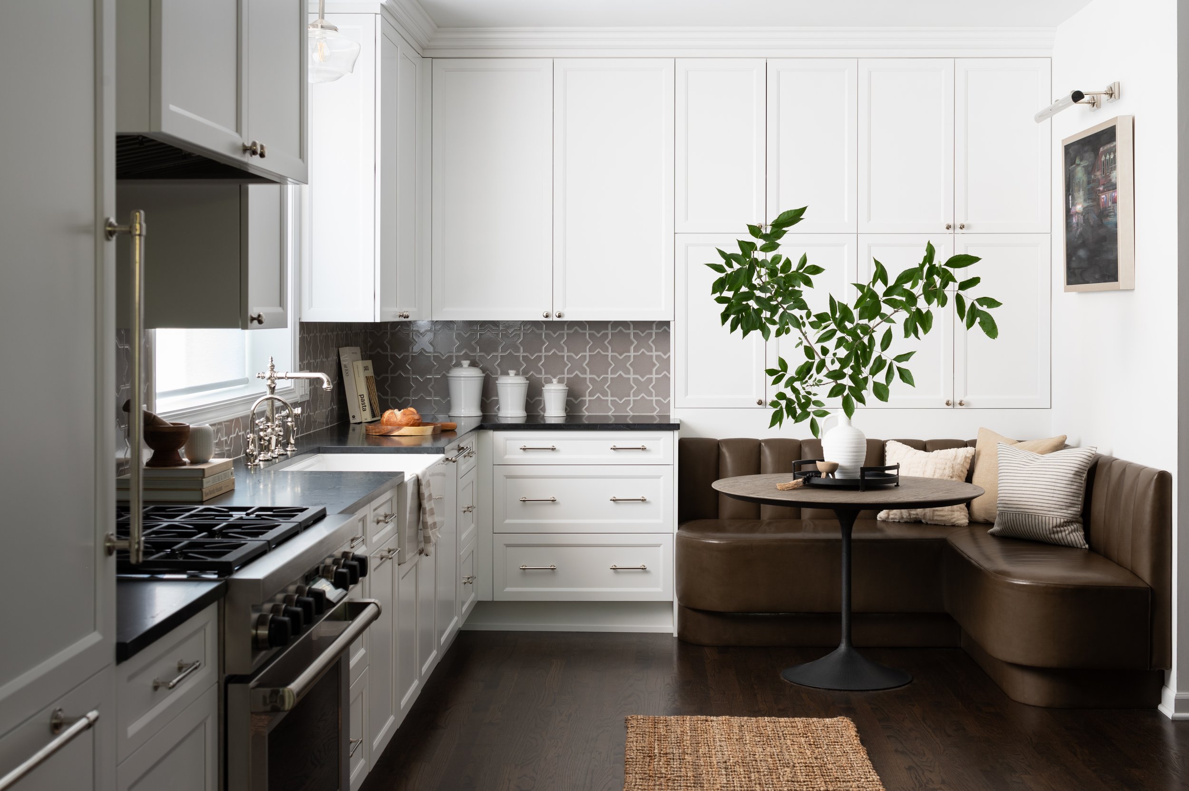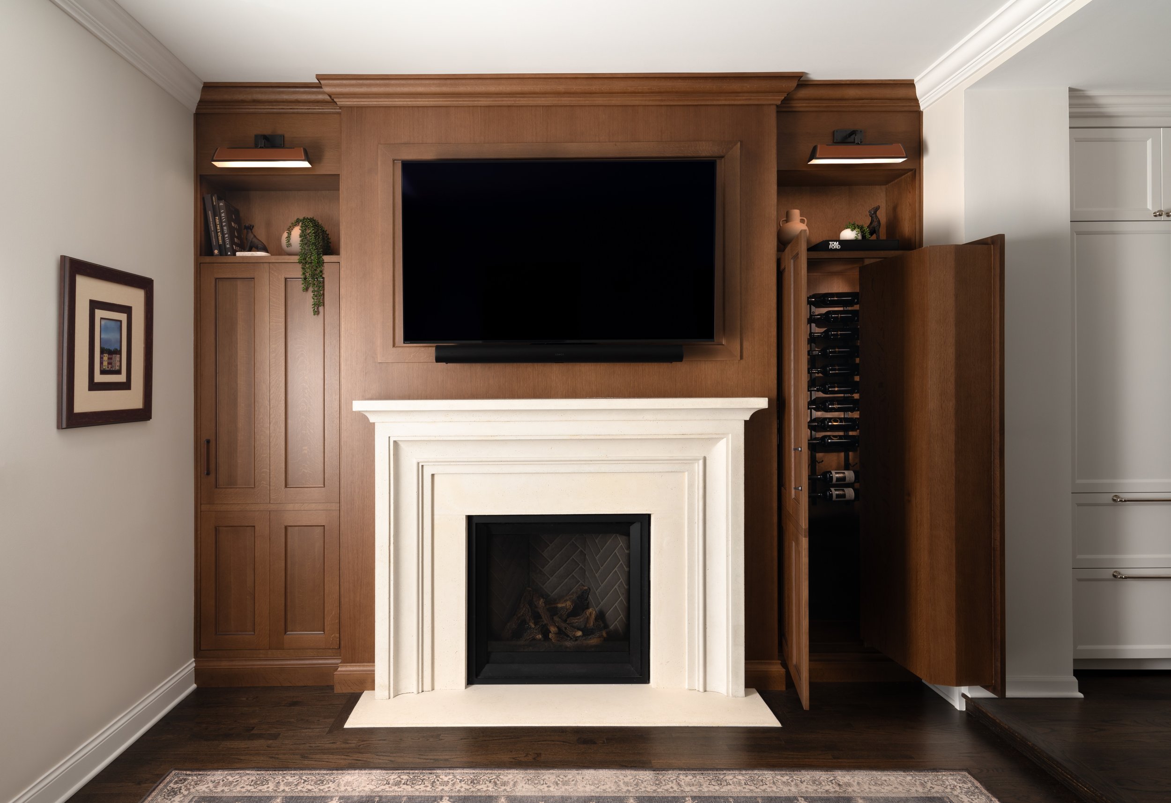West Town Workman’s Cottage Remodel
Stepping into this renovated workman's cottage kitchen is like stepping into a welcoming embrace. Light spills in, illuminating a streamlined space where every inch has been meticulously considered. This isn't just a kitchen; it's a testament to the power of collaboration and creative problem-solving in the face of spatial constraints.
Gone are the cramped walls and fragmented layout. In their place, an open floor plan unfolds, seamlessly merging the former kitchen, dining area, and pantry into a unified haven. This bold move prioritizes functionality without sacrificing style.
But how do you maximize storage in a narrow space? This kitchen answers with clever solutions. Custom cabinetry, in a timeless white transitional style, lines the walls, each drawer and shelf boasting an organizer or purposeful design. Above the sleek leather banquet, additional cabinets provide hidden storage, showcasing the luxurious hide while maintaining a streamlined aesthetic. This banquet, a custom creation from the homeowner's tannery, isn't just a beautiful design element; it's a functional seating area too, proving that every detail serves a purpose.
Speaking of details, the craftsmanship shines throughout. Decorative crown molding adds a touch of elegance, while the hand-glazed Fire Clay tiles in a playful cross & star pattern create a visually captivating backsplash. Honed black quartzite, chosen for its durability and low maintenance, graces the countertops, offering a stunning alternative to marble without sacrificing natural stone's beauty.
But functionality doesn't take center stage at the expense of personality. A daughter's artwork takes pride of place, bathed in the glow of a dedicated art light. Even the Wolf appliances, usually sporting their signature red knobs, get a personalized touch with black hardware, bucking trends and creating a cohesive design.
Moving into the family room, we encounter another blank canvas transformed. A dramatic vented gas fireplace, nestled within a custom limestone surround that weighs over 500 pounds, instantly becomes the focal point. This statement piece, crafted by local cabinetmakers Arbor Mills, is more than just a source of warmth; it's the heart of the room.
But delve deeper, and you'll discover hidden gems. Behind the built-in cabinets lies a secret bookshelf that unfolds to reveal a hidden wine haven. Coat storage and the electrical panel also tuck away discreetly, ensuring clean lines and seamless functionality. Even the sconces, wrapped in leather, echo the kitchen's banquet, tying the spaces together through subtle details.
Finally, the bathroom gets a modern makeover. The old tub makes way for a luxurious walk-in shower, complete with hand-held sprays and a chic marble and glass mosaic niche. Subway tiles, echoing the kitchen's design, create a sense of cohesion, while the marble hexagon tile floor adds a touch of unexpected luxury.
This entire transformation is a masterclass in design, proving that even the narrowest spaces can blossom into havens of comfort and style. It's a story of collaboration, where a couple's shared vision, combined with meticulous planning and a dash of boldness, has breathed new life into an old cottage. So, the next time you face a design challenge, remember this kitchen—a testament to the power of ingenuity and the beauty that can bloom when function and form dance hand-in-hand.
















