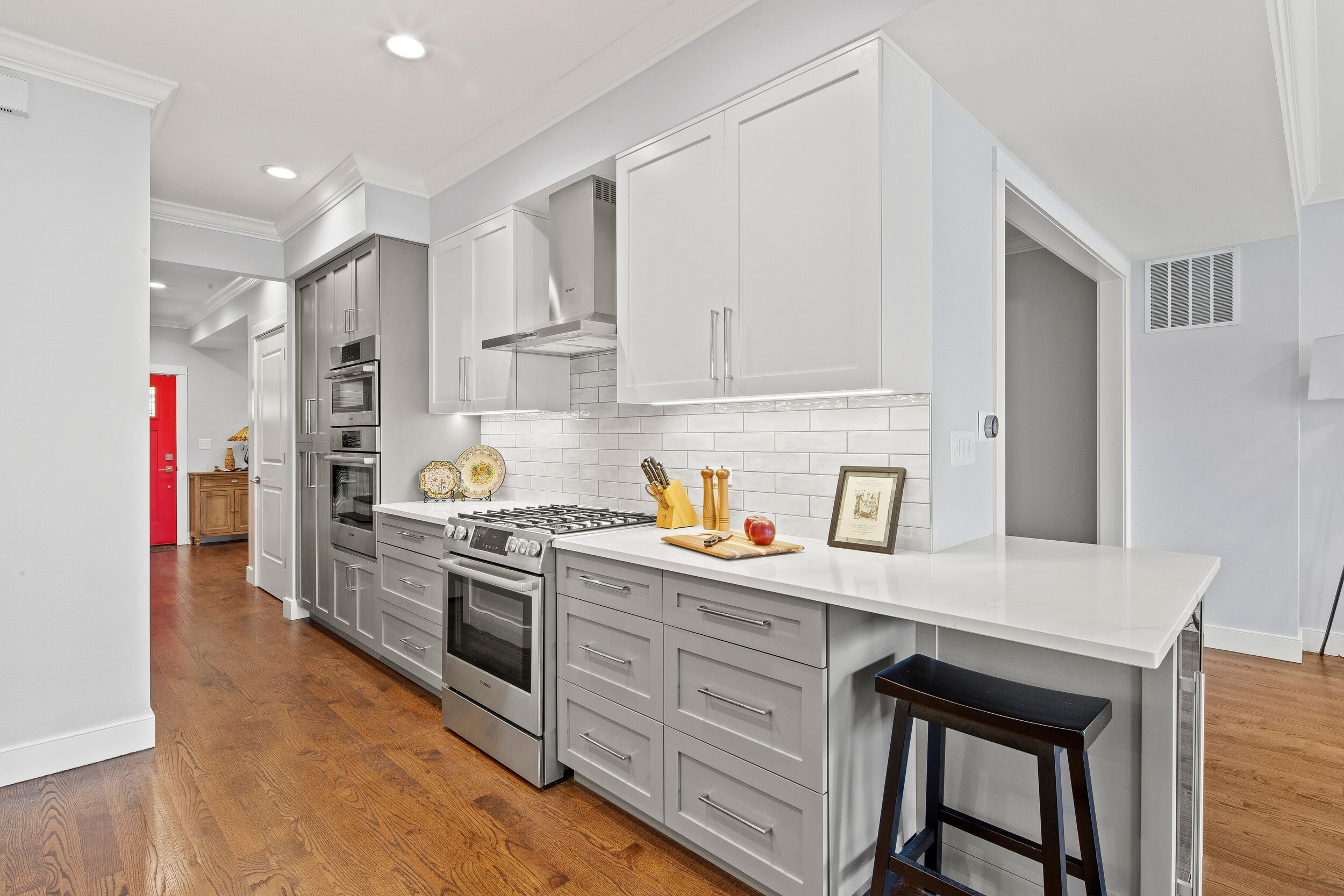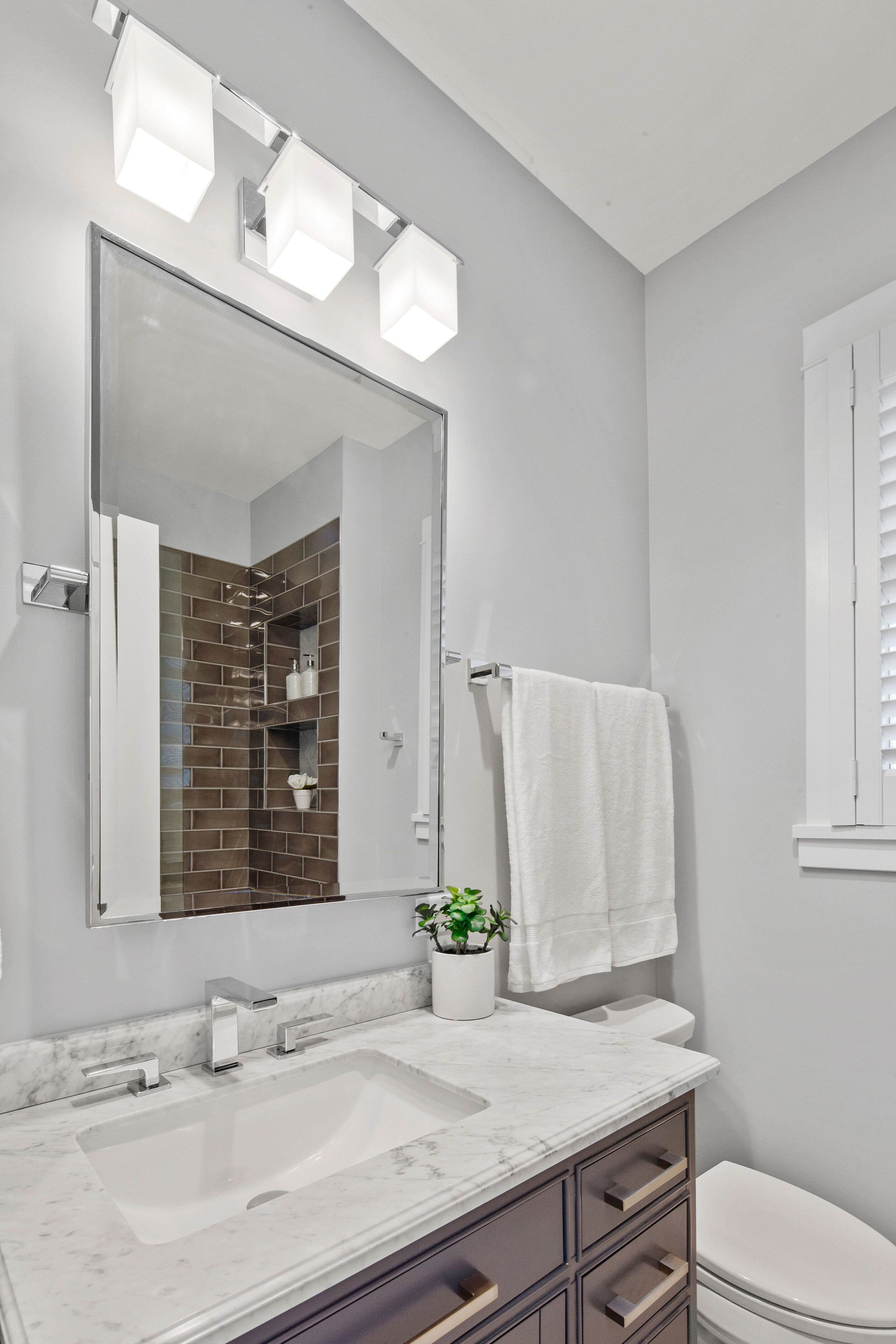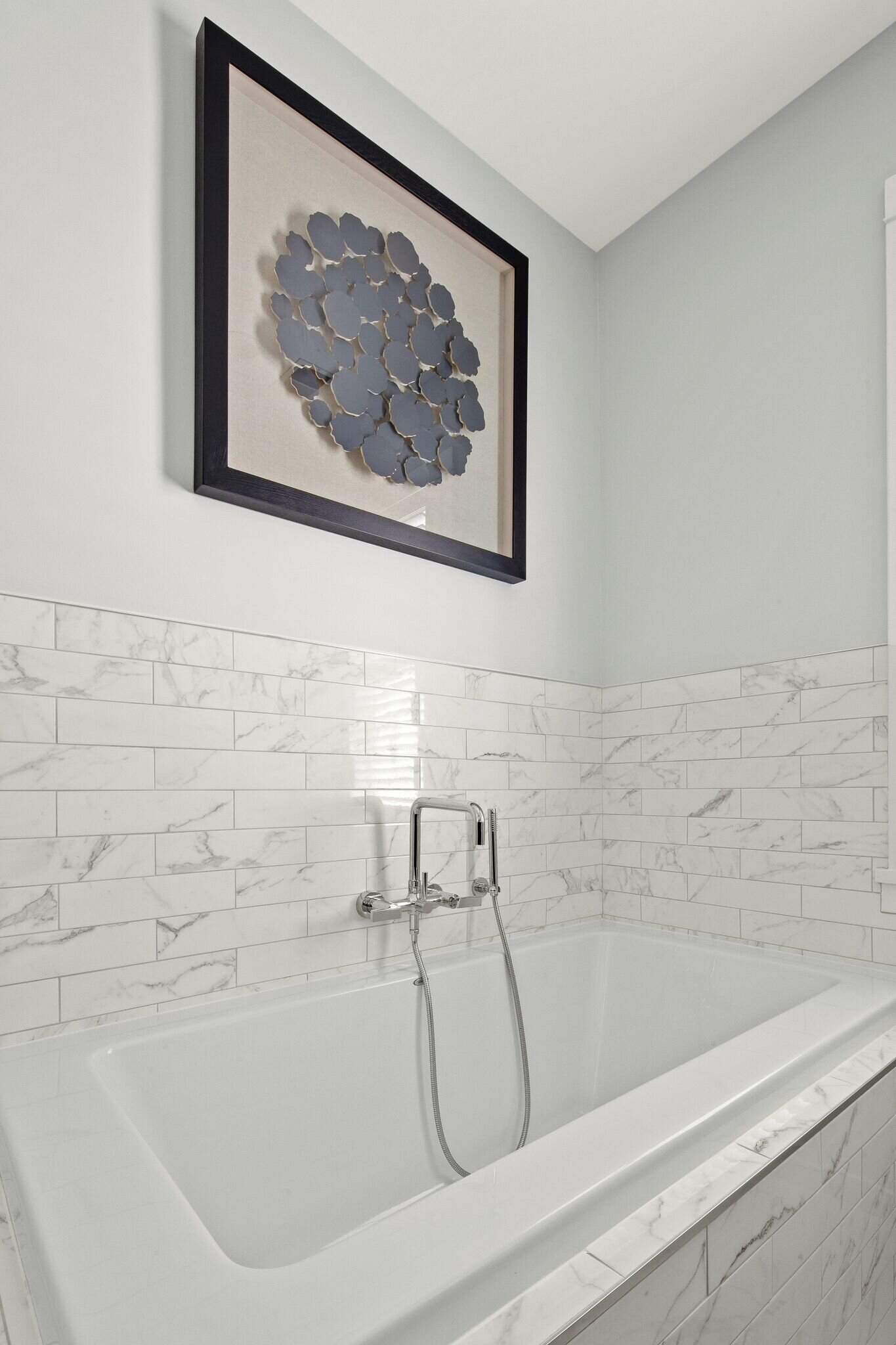Andersonville Gut Rebab: Whole Home Remodel
Our clients for this whole home remodel were a couple that had just moved from a smaller home in San Francisco. The couple found a home with great bones and tons of potential in the Andersonville neighborhood on the north side of Chicago but required a full gut rehab.
The clients wanted a home that was fit for entertaining guests, incorporated art obtained throughout their travels, and had a cohesive design throughout the entire residence.
In order to create a cohesive design throughout the home we knew we would need to “touch” every room. After reviewing the preliminary floor plan, we consulted with the client to maximize the usefulness of the space and redesigned the floor plan to ensure that the space met the needs of the couple.
The goal for this whole home remodel was to create a cohesive design throughout the entire house that was timeless and semi-traditional. The space should feel warm and inviting. To achieve this goal we used a palette of complementary whites and greys.
First Floor
Throughout the first floor we installed all new wood flooring with white crown molding and baseboards to create a pleasing contrast to the neutral gray used on the walls. All doors and related hardware were selected to complement the color palette and desired feeling for the home.
Kitchen
For the kitchen, we started from scratch, we modified the soffits to fit the needs of the new cabinet layout. The crown molding from the rest of the first floor travels through the kitchen for a more unified design. We removed all of the old appliances and replaced them with hand selected stainless steel appliances - including a wine fridge! The kitchen is beautifully lit using new recessed canned lighting and custom under cabinet lighting. The custom cabinetry is a subtle two tone color which is in alignment with the rest of the home. The backsplash is a hand painted ceramic subway tile which acts as a great supplement to the custom quartz countertop. The countertop ends in a mini bar ledge for guests to keep the cook company while they cook (and easy access to the wine fridge is a great touch)! After dinner, the dishes get cleaned in a farmhouse apron-front sink with a built in cutting board (or in the stainless steel dishwasher conveniently flanking the sink).
Powder Room
In the powder room we carried through the crown molding and baseboards and painted the room a bold shade of blue. We replaced the existing vanity, toilet, light fixtures and accessories.
Sitting Room
After removing the existing built-ins, we designed and built a new fireplace hearth and surround using reclaimed Chicago brick. In addition, we added plantation shutters to the windows. Throughout the den, we utilized white linen and walnut details in the lighting to bring warmth to the space. To ensure design cohesion, we brought these details into the dining room, as well.
Second Floor
The second floor layout was remodeled to accommodate the requests of our homeowners. We took two of the four small bedrooms to create one large master suite with a walk-in closet. The hardwood flooring, color palette, crown molding and baseboards used on the first floor come up stairs to really cement the consistency and harmony of the home.
Guest Bath
The home’s color palette extended into the guest bath. The bathtub and shower were replaced and surrounded with a dark grey subway tile with two built in niches to store bath products. The vanity was replaced to accommodate a widespread faucet, finished with a natural stone marble countertop - which is a perfect match for the installed marble flooring. The room is illuminated with a sophisticated geometric modern light fixture.
Master Suite and En Suite
Our clients wanted an open and airy master suite which we accomplished using light grey tones for paint with white crown molding. We used recessed canned lighting and a modern grey ceiling fan to top things off. To start in the en suite bathroom we added plumbing for multiple shower heads and added a drop-in soaking tub to relax after a hard day. Floor to ceiling marble look porcelain subway tile was added in the shower. The floor is heated for when you get out of the tub or shower. To finish the space, we added a custom floating vanity with lighting below, adorned with a quartz counter and undermount sinks with chrome detailing. The fully custom mirror is framed in the same wood used for the vanity.














