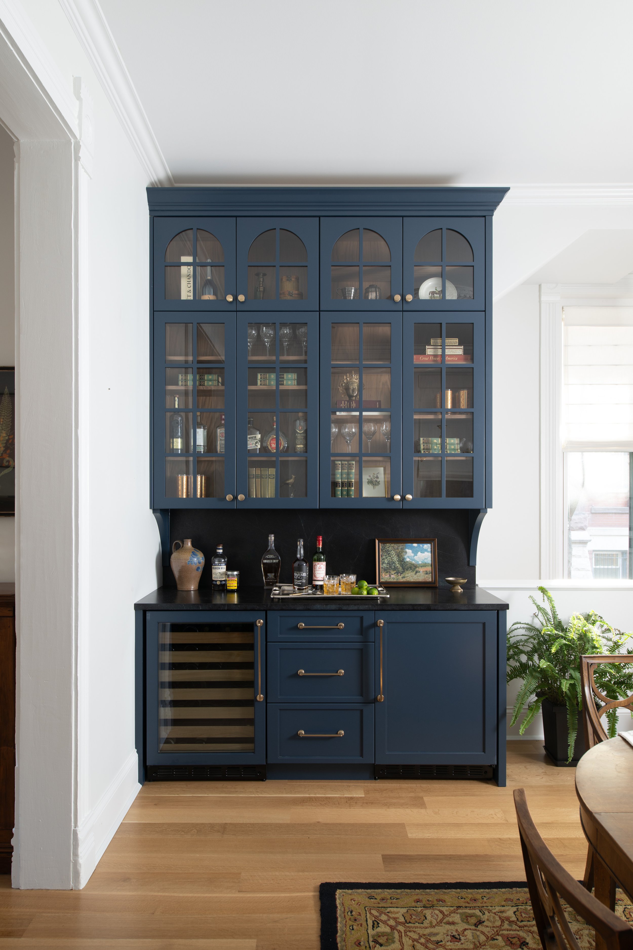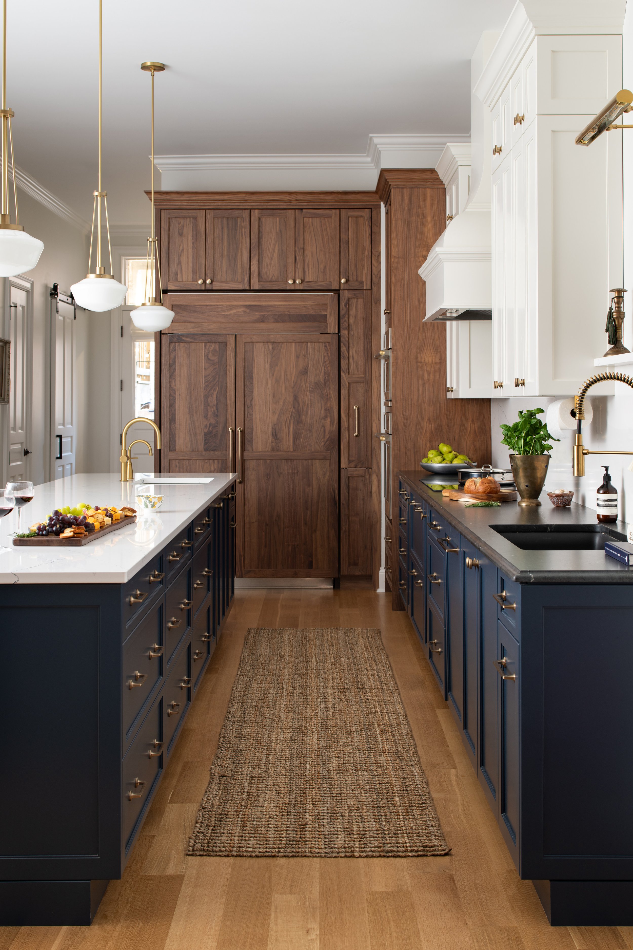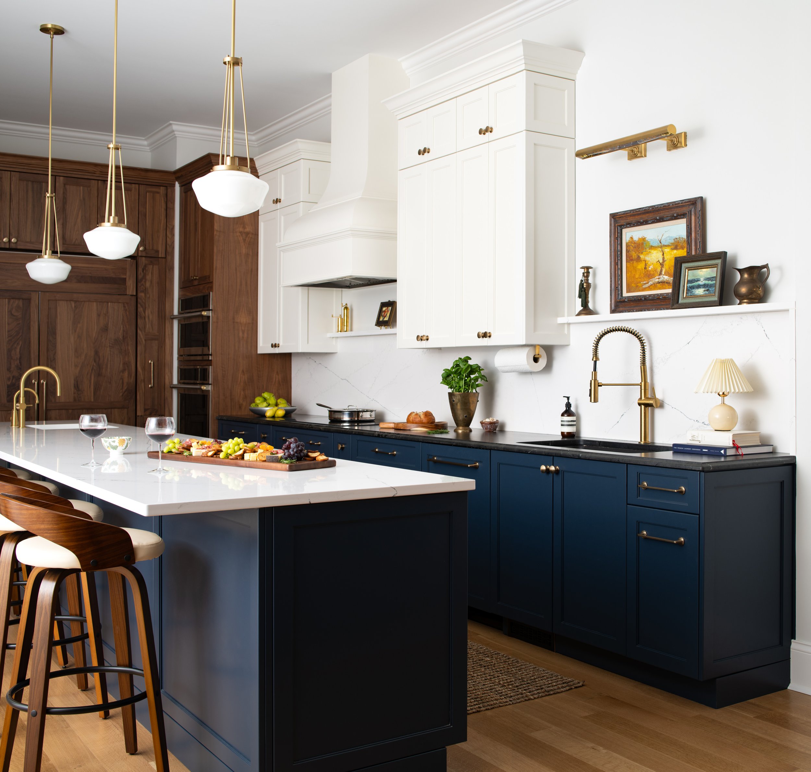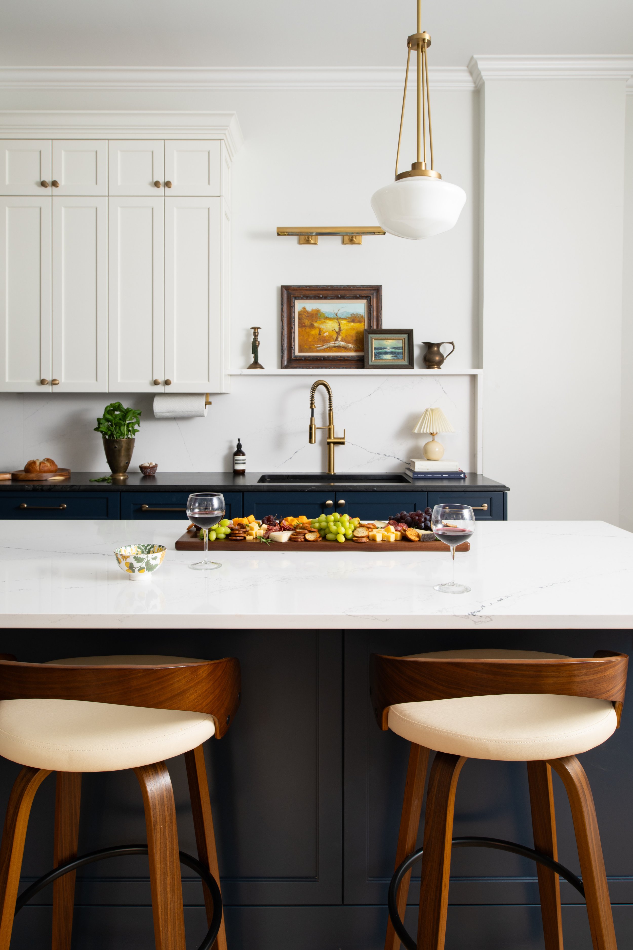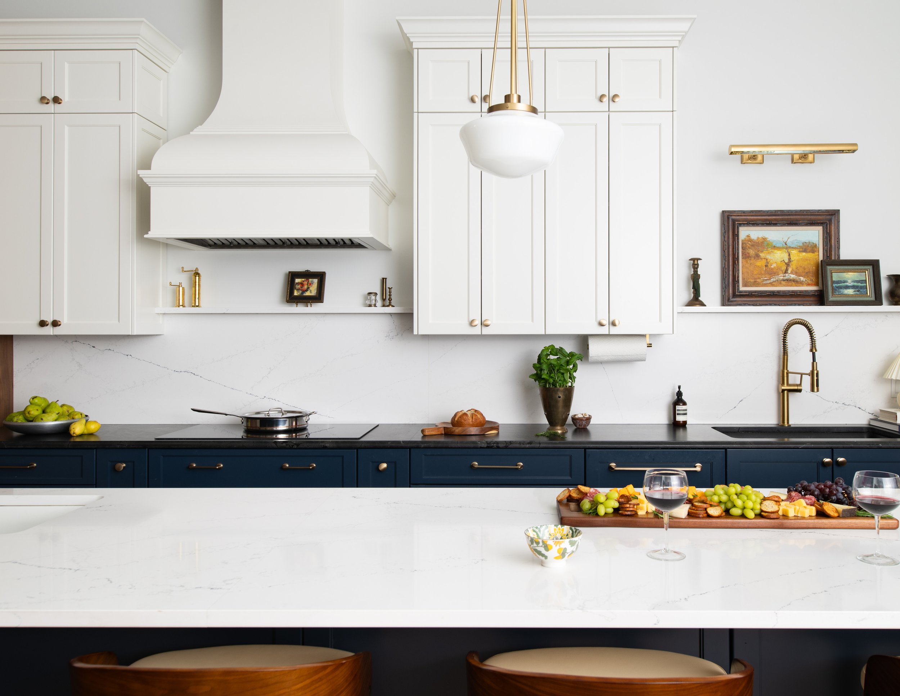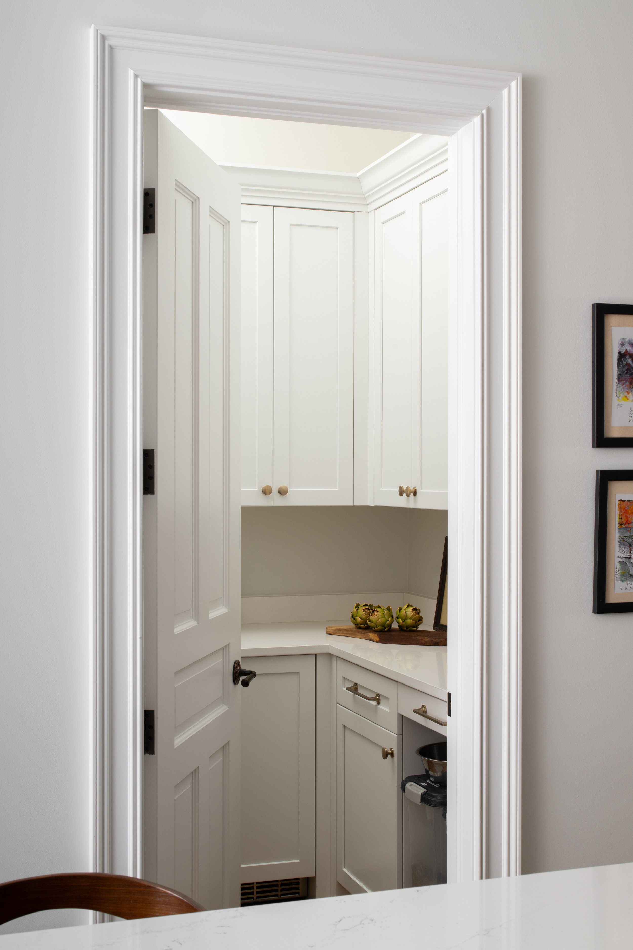Historic Wicker Park Kitchen Remodel
Remember those quirky old apartments with chopped-up floor plans and cramped kitchens? This historic Wicker Park condo embodied that aesthetic. But for a couple returning to their roots in this vibrant Chicago neighborhood after raising their children in the suburbs, it was time for a major transformation. Their vision: a forever home that celebrated the building's heritage while embracing modern functionality.
Opening Up the Past: A Breath of Fresh Air
The biggest change involved a complete reimagining of the space. Metro Design Build transformed the former front door into a welcoming entryway, and goodbye went the wall that once separated the dining room – hello, open-concept living! But the most daring move? Removing the load-bearing wall that previously confined the kitchen to a tiny corner. This structural feat allowed for a seamless flow from front to back, creating a light-filled haven for entertaining and everyday meals.
Honoring History, Embracing Innovation
While embracing an open layout, the homeowners were adamant about preserving the building's character. Original touches like the ceiling medallion and the meticulously refinished chandelier were incorporated into the design. The original stained glass window in the front room remains a stunning focal point, tying the past to the present. Even the existing trim and window casings were lovingly restored.
A Jewel-toned Masterpiece: The Statement Dry Bar
Adding a touch of timeless elegance is the custom-built blue dry bar. Featuring a soapstone countertop, a full-height backsplash, and classic corbel details, it's a nod to tradition. Walnut shelving and brass hardware complete the picture, while a built-in wine fridge and a paneled beverage fridge ensure all your entertaining needs are met.
Island Paradise: The Heart of the Home
The pièce de résistance is undoubtedly the island – an astonishing 15 feet long! This culinary command center boasts a quartz countertop, a prep sink, and ample storage, making it perfect for meal prep and entertaining a crowd. And don't forget the bar seating, ideal for casual gatherings with friends and family.
A Symphony of Cabinetry: Function Meets Form
The base cabinets in a rich navy hue beautifully complement the stained glass window, while walnut accents tie in with the dry bar and double oven. Custom upper cabinets and a hood in a slightly different shade of white add a touch of lightness, while the full-height backsplash in matching quartz creates a sense of continuity. Perimeter counters feature natural quartzite, a luxurious and durable material.
Modern Touches for Everyday Life
This isn't just a pretty face; it's a kitchen designed for functionality. The induction cooktop is a dream come true for busy cooks – it's fast, easy to clean, and doesn't emit gas, making it safer for families with pets or children. All appliances are from the top-of-the-line GE Monogram collection, ensuring performance and style.
Smart Storage Solutions: A Place for Everything
With two previously existing windows taking up valuable space, the decision to close them off was a strategic one. This allowed for additional storage along those walls, maximizing square footage. New 7-foot solid-wood doors with hand-selected molding replaced all the old ones in the house, adding a touch of grandeur throughout. A custom pantry was added that houses all those small appliances, with a special spot for the dog food bins – a detail that proves this forever home truly considers everyone in the family.
This Wicker Park kitchen remodel is a testament to the power of thoughtful design. It seamlessly blends historic details with modern must-haves, creating a space that's equal parts stylish and functional. It's a kitchen that celebrates the past while embracing the future, a true forever home for this couple to enjoy for years to come.



