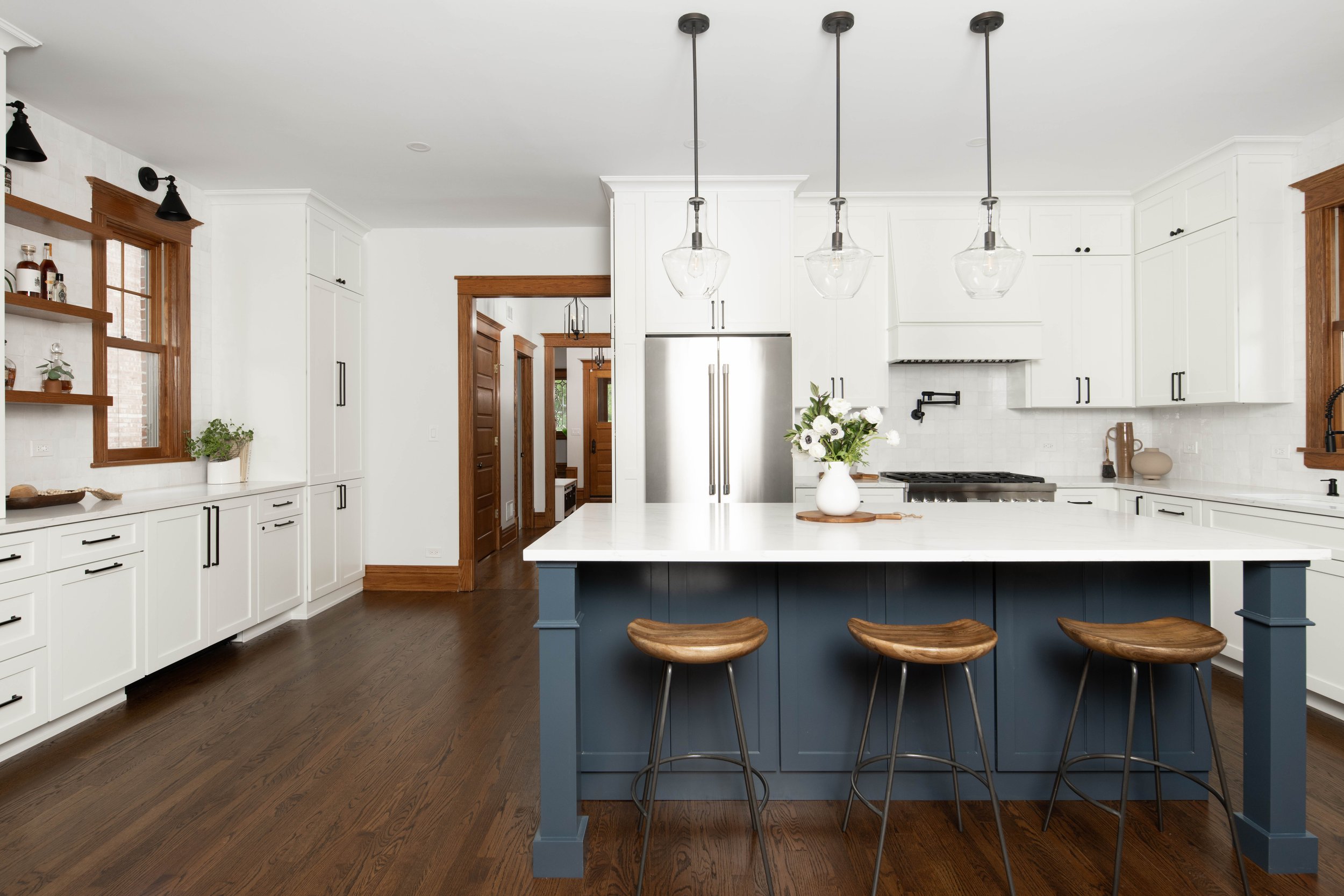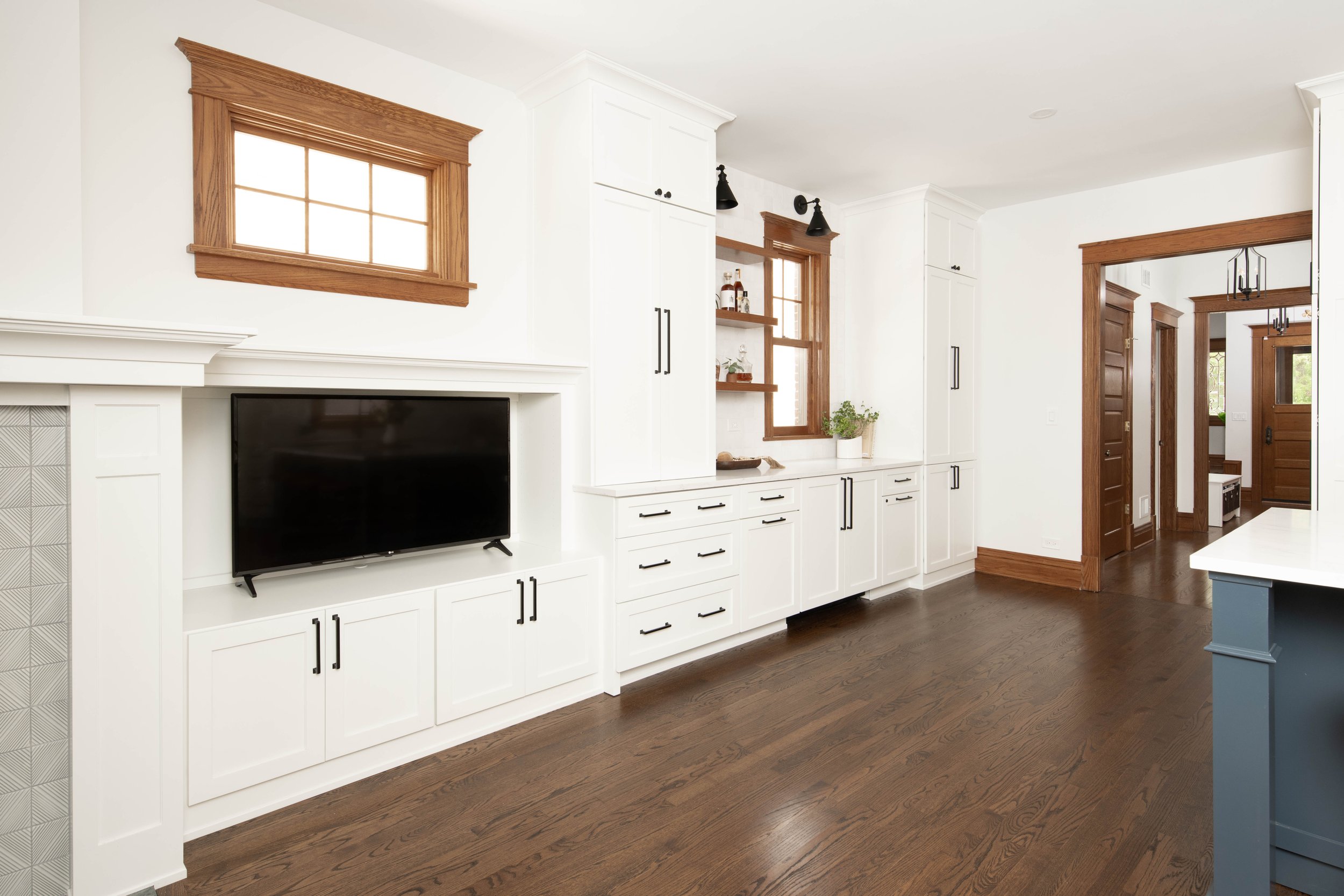Old Irving Park Transitional Kitchen + Family Room
The clients for this concept came to us with a predesigned transitional kitchen concept that opened up the area between the family room room and kitchen. Metro Design Build was hired to bring the design to life.
The project started with demolition to fully gut the area and start with a fresh floorplan. New flooring was installed to match the existing flooring throughout the house. The plumbing for the sink and dishwasher had to be rerouted in order to move the location of the existing utilities to achieve the desired outcome. Additionally, plumbing was routed to the stove area to allow the installation of a pot filler faucet. The gas line was also moved to relocate the range. An electrical outlet was added to accommodate a built-in beverage center, located under the window. Another outlet was added for the television and entertainment area.
The ceiling was torn down to keep it at one consistent height and canned lighting was installed to provide additional lighting throughout the space. The original window frames were kept and custom crown molding was installed to match the existing feeling of the frames. A zellige tile backsplash wraps around the entire kitchen and is adorned with custom Amish cabinets that reach to the ceiling for extra storage, along with, custom built floating shelves. Speaking of storage, a larger island was installed that has a built-in microwave.









