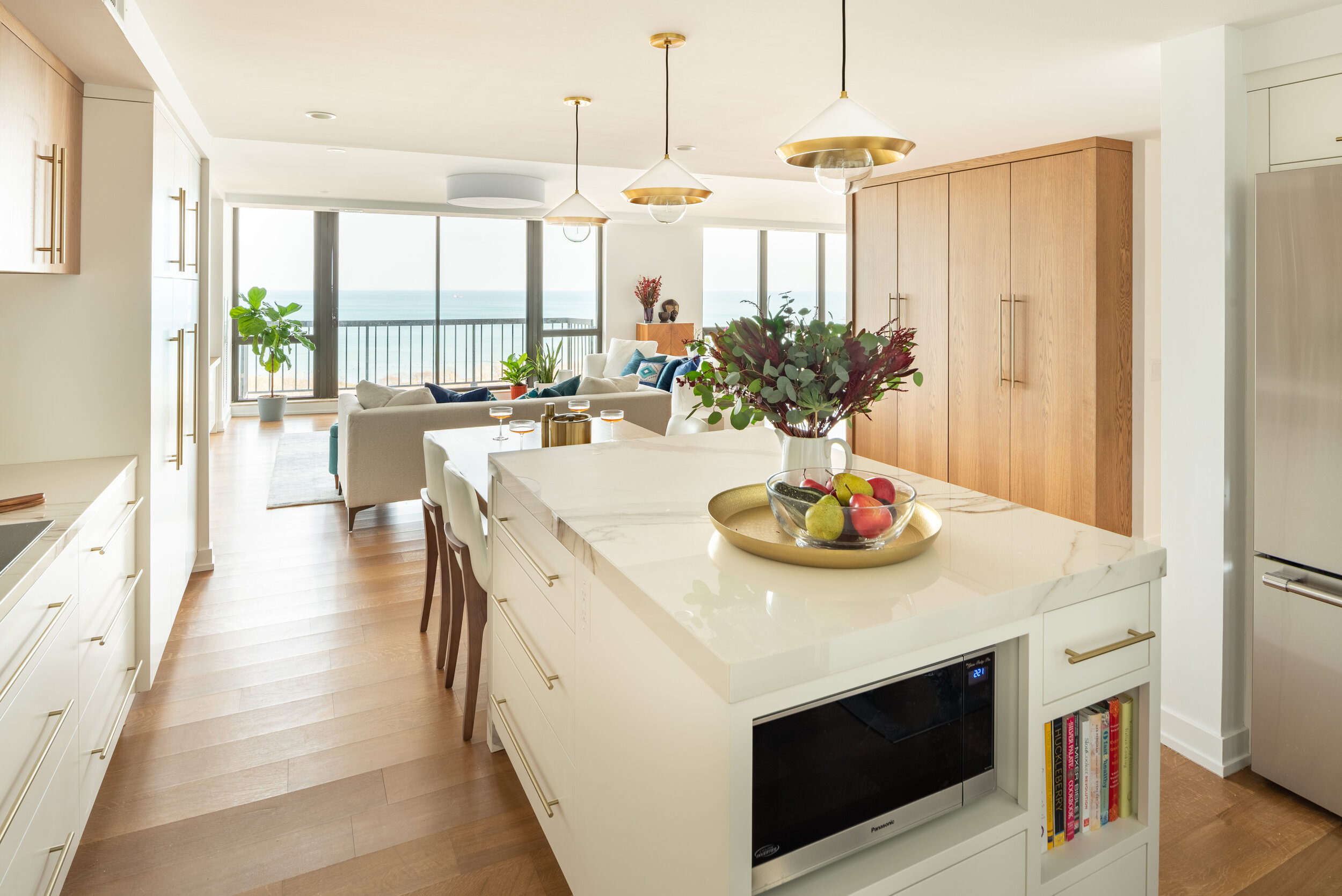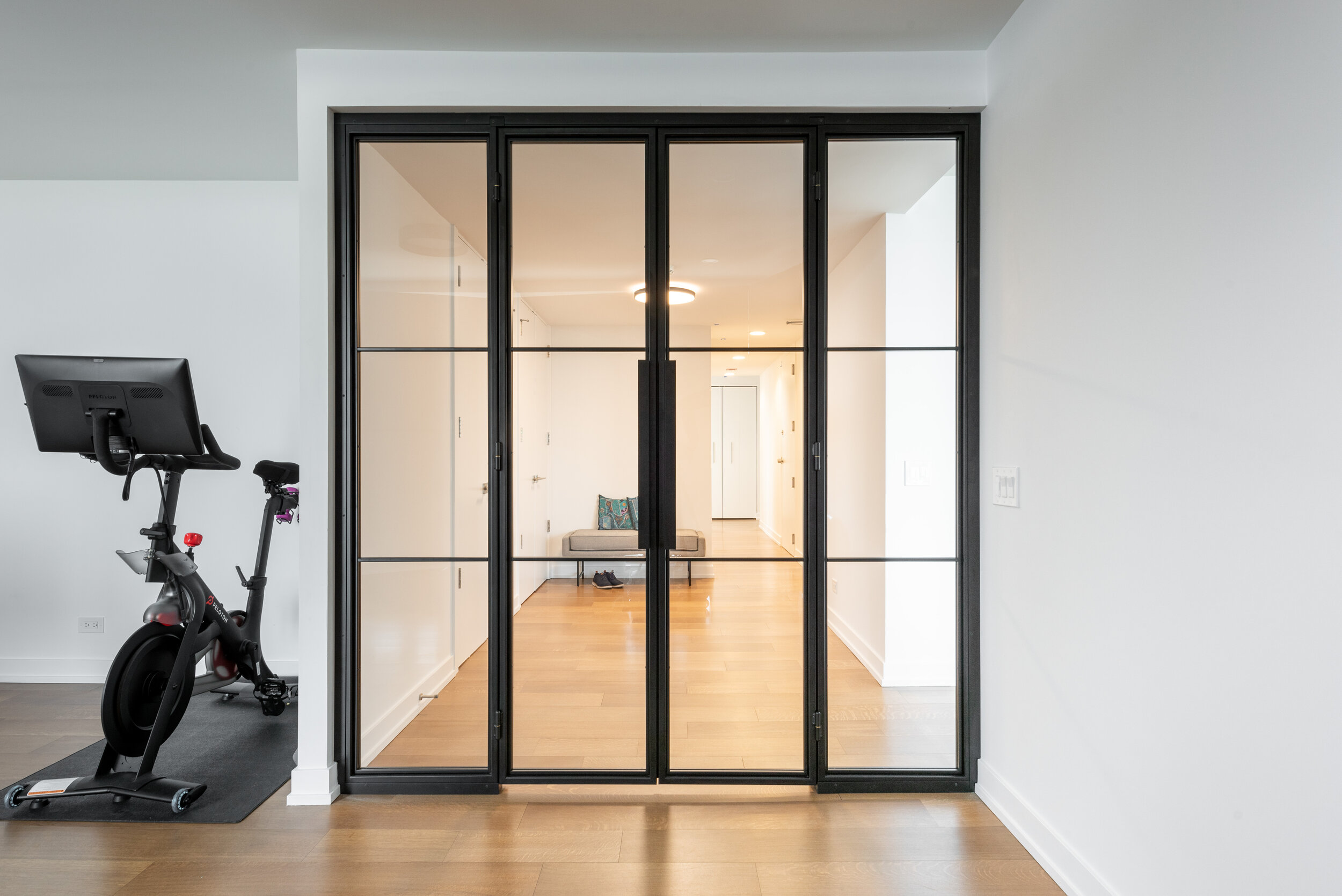High Quality Lincoln Park High Rise Build
Many of our clients ask us if we are able to perform remodeling in Chicago high rises and the answer is absolutely yes! This young professional couple purchased two condo units on the 25th floor of a Lincoln Park high rise and wanted to combine the properties into one living space.
High rises can pose challenges that must be overcome in order to make the client’s vision come to life. This particular high rise did not have a freight elevator so a scaffolding elevator was employed to bring in pieces for the construction.
In order to refinish the 4.5 bathrooms throughout the home, the ventilation ductwork and plumbing had to be relocated. Extra precautions and care had to be taken as these utilities were connected with the rest of the high rises’ utilities.
Kitchen
Walls in the kitchen were removed to open the space up. The countertops, full height backsplash and island were all made from the same porcelain. To give an even more airy feel, the original ceiling in the kitchen was torn down and replaced with a higher one.
Business in the kitchen is handled with a double oven and convection cooktop with a concealed range hood.
Master Bathroom
The master bathroom was reconfigured and plumbed. The bathroom was gutted and the original jacuzzi tub was removed. This was done to install a floor heating system, a master shower with floating bench and a custom plumbed rainfall shower head.
Living Area
The flooring in the main living area was replaced with rift cut and quartered hardwood flooring, complete with a very handsome tiger stripe grain.
Custom recessed bookcases are backlit with LED lighting. The television is hidden when not in use by a commissioned piece of art that comes apart in two pieces by a mechanical sliding mechanism.
Wayward Fabricators created the metal French doors that are used to divide the office from the foyer but still allows the office to feel open and airy while in use.
A matching glass wall was installed to maintain unobscured views of the east facing windows.


















