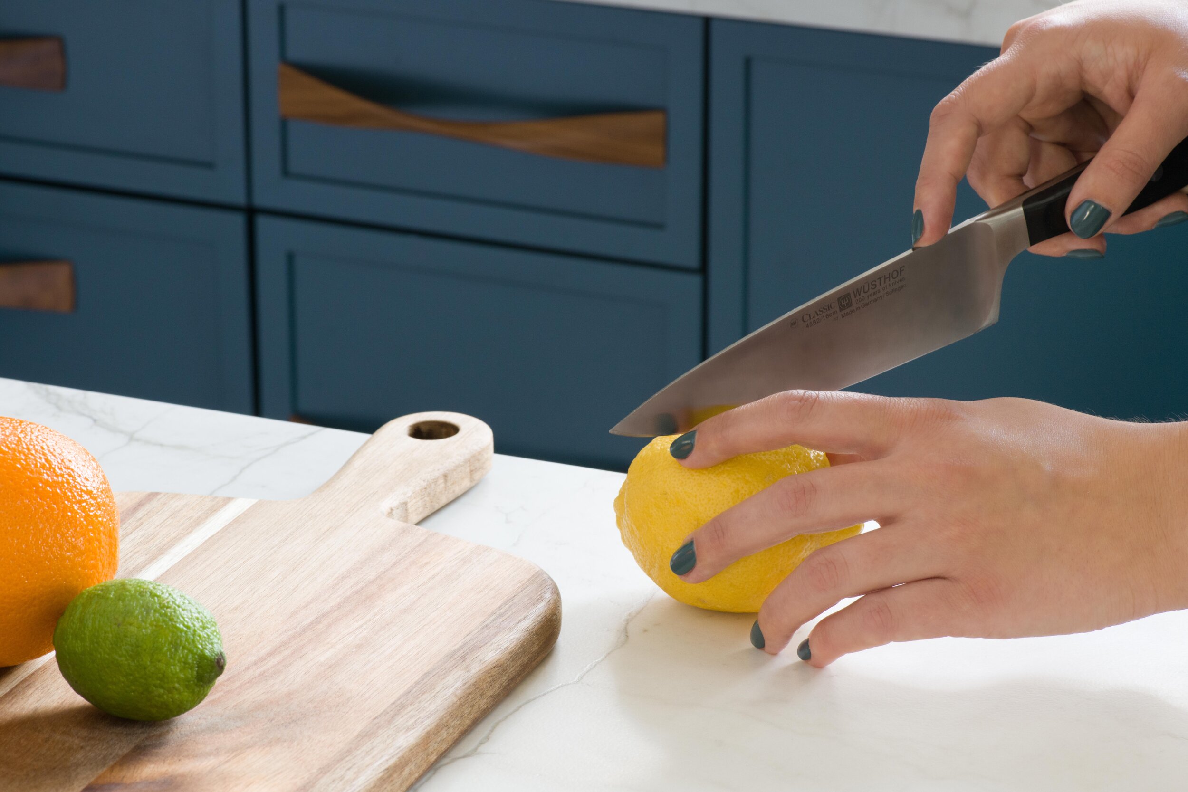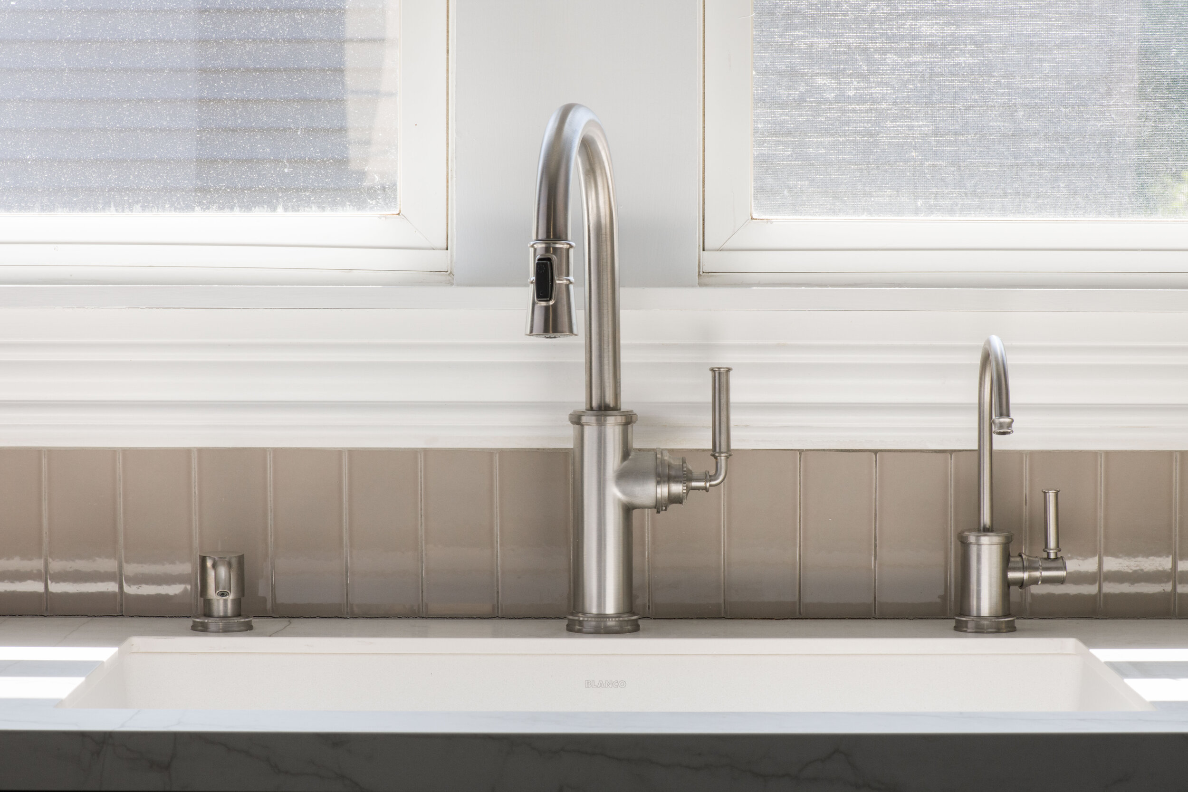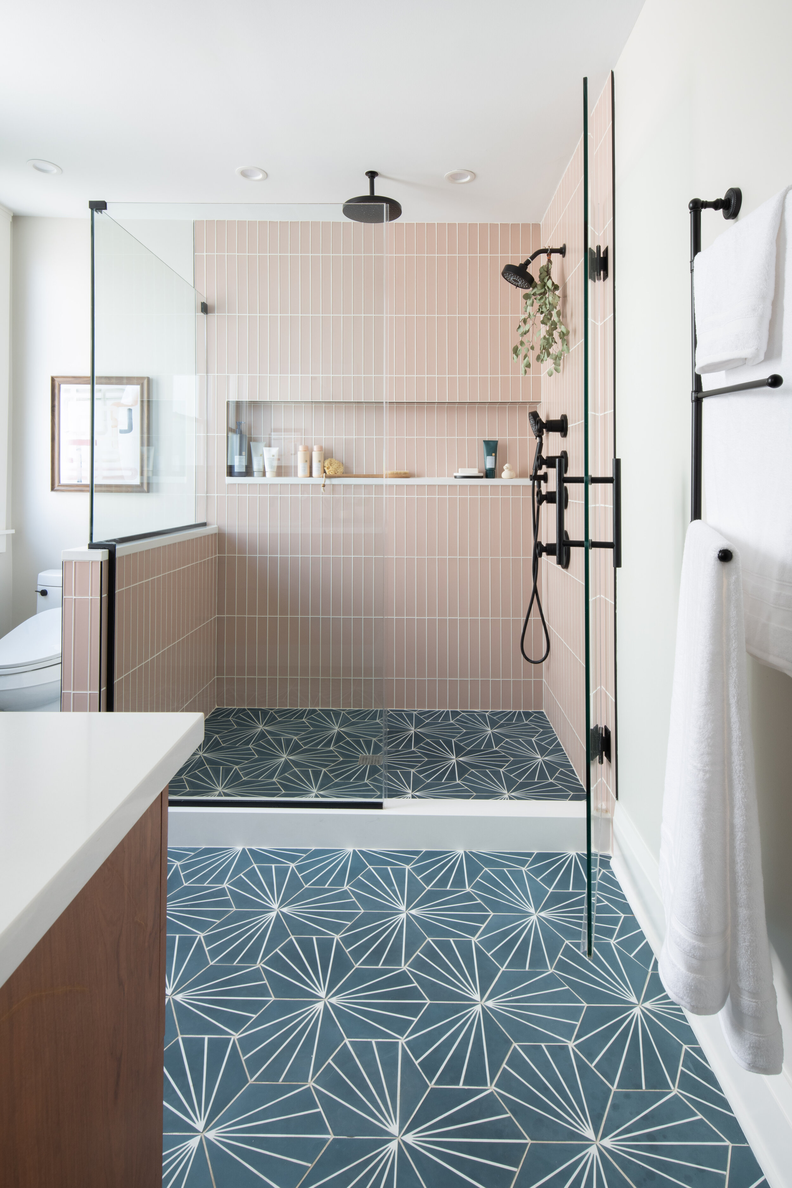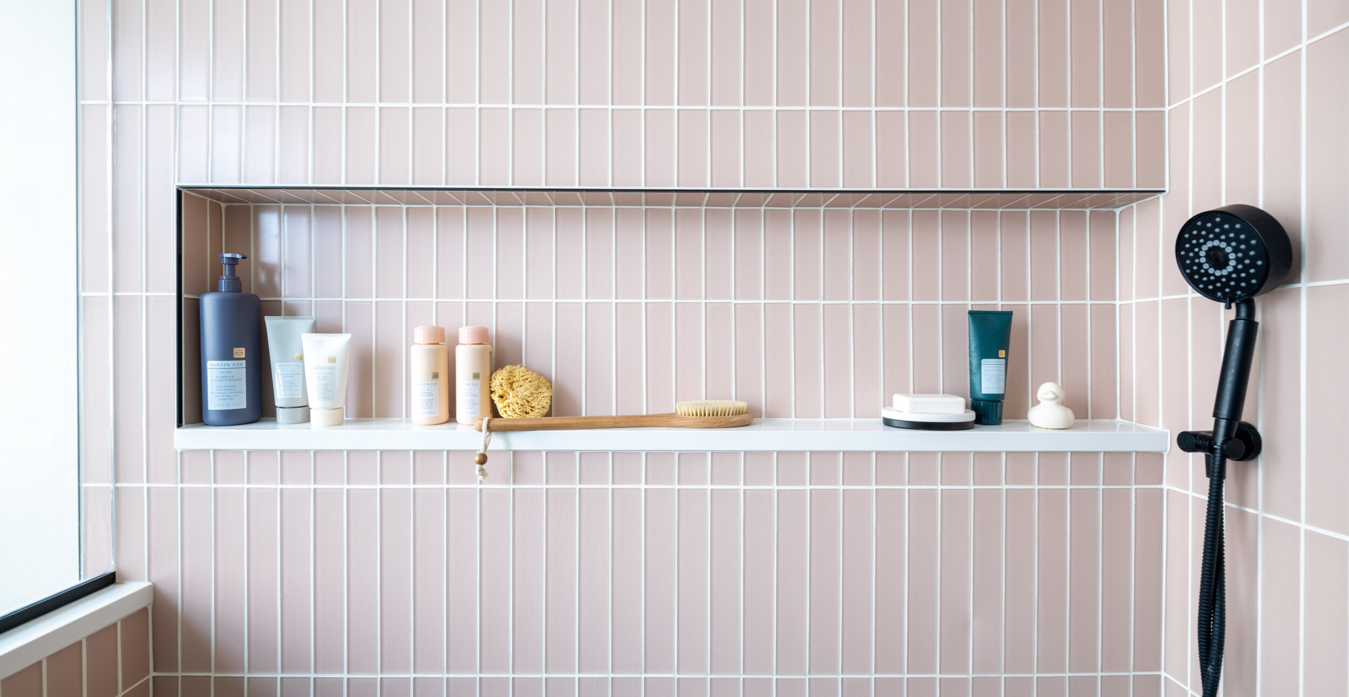Logan Square Home Project: Vintage to Midcentury MODERN
The goal for the design of this beautiful historic home nestled into Logan Square was to keep as much of the original vintage character of the home as possible while also marrying it to a midcentury modern vibe. The idea was to bring the past to the present by designing with the period of the home in mind while also including luxuries of the modern era.
While designing for a project of this scope, we had to take into account the feeling of the home in a holistic manner, rather than room-by-room. This ensured that the finished project would feel cohesive and seamless.
When working with an older home it is important to evaluate what steps must be taken in order to ensure that the home is safe, comfortable, and, of course, meet the needs of our client. The first thing we noticed during our walkthrough is that the home consisted of 6 different flooring types (many of which were very squeaky). This created a choppy feel with little flow throughout the house with a number of stepovers and thresholds. Additionally these changes in elevation also contributed to the doors not shutting properly. All of the subflooring, hardwood and tile floors were replaced to give the space a more coherent flow. The original first floor ceilings left the space feeling a little cramped, so the ceilings were raised throughout the first floor by 18 inches. While all of the walls, floors and ceilings were open, all of the cloth wiring was replaced with wiring that meets current code to ensure the safety of the home.
Kitchen
For the kitchen, the design was based on a chic, yet functional, midcentury design with fun pops of color (the color was actually color matched to a nail polish the client loved!).
To start, all of the radiators were pulled and refinished and the floor was redone using large format porcelain tile. A full height backsplash was installed using a vertical grid pattern ceramic tile. All of the base trim, door and window casings were replaced to all match the period of when the home was constructed (over 100 years ago). The doors were replaced with heavy vintage doors that also match the period aesthetic. The window that looks into the sunroom was kept original but the door leading to the sunroom was replaced with a glass door to let more light into the space. The handle of the door contains walnut details that tie back to the rest of the kitchen.
The base cabinets were custom color matched and adorned with twisted cabinet pulls then topped with a honed finish porcelain top. Close observers of the kitchen will notice one handle that is made of the same twisted pattern but in stainless steel, this is actually the built in dishwasher. Additional storage is provided by custom floating walnut shelves.
Cooking is handled with the 36 inch GE Monogram slide-in gas range paired with a matching stainless steel hood. The range also has a pot filling faucet located conveniently above the range. The single bowl undermount sink has one main faucet, one faucet for filtered water and another spout that acts as a soap dispenser. The SMEG retro refrigerator really cements the midcentury vibe.
The original pantry was opened up to make it an extension of the kitchen and now houses a wine fridge and ice maker. All of the cabinetry and countertops match the main kitchen area and wall cabinets were added for even more storage.
The client had also found a vintage European light fixture which was rewired for use in America. In addition to the light fixture, the client also found vintage stools that were incorporated into the overall design.
Guest Bathroom
In the guest bathroom the beautiful, original, curved bathtub was kept. A new toilet was installed along with a new console vanity topped with Carrara marble. The floors were redone in a Carrara marble hexagon tile. The detail pieces, to include the toilet, sink faucets, lighting fixture and mirror, were all chosen to match the period of the home.
Office
The office is the first room that you walk into after entering the home. The client wanted something playful and surprising to greet guests. The flamingo wallpaper is certainly a fun greeting and not one that will be soon forgotten. The rest of the walls were color matched to the background of the wallpaper to give a seamless feel to the room.
Entry Way
The front doors to the house were kept original (these were the only doors on the first floor that were not replaced!). The original tile was replaced with a white mosaic Carrara tile with an inlaid black border pattern. The tile was chosen to fit the period of house and matches the look completely! The entryway was finished with a new light fixture to match the new flooring.
Master Closet & Master Bathroom
The original sunroom and staircase was converted to a walk in closet with brand new flooring and custom built-ins.
The old closet was converted to a bathroom. This was an extensive job because all of the plumbing for the bathroom had to be run from the basement. The floors were redone in a heated cement hexagon starburst pattern tile.
The shower is enclosed in a custom glass enclosure. The shower walls are made from a matte blush vertical bar tile from Fireclay Tile Company. A long built in niche was built into the wall for storage. The solid quartz threshold matches the quartz used in the niche and wall cap. The shower has a rainfall shower head, a regular shower head and a hand held. Shower temperature is controlled by a thermostatic valve system through knurling handles that match the rest of the bathroom hardware.
The custom floating vanity is topped with a quartz countertop that houses a 3 foot long single bowl undermount sink. The custom wall mounted black faucets were ordered from Germany and have a knurled design to match the shower and cabinet pulls. Above the sink is a medicine cabinet with LED lighting above. For additional storage, a custom built-in linen cabinet was constructed.
The toilet has a built-in bidet and wireless wall mounted controller.
The nail polish that was mentioned in the article!
Sometimes you find the darnedest things while tearing up floors, check out these vintage toys!


































