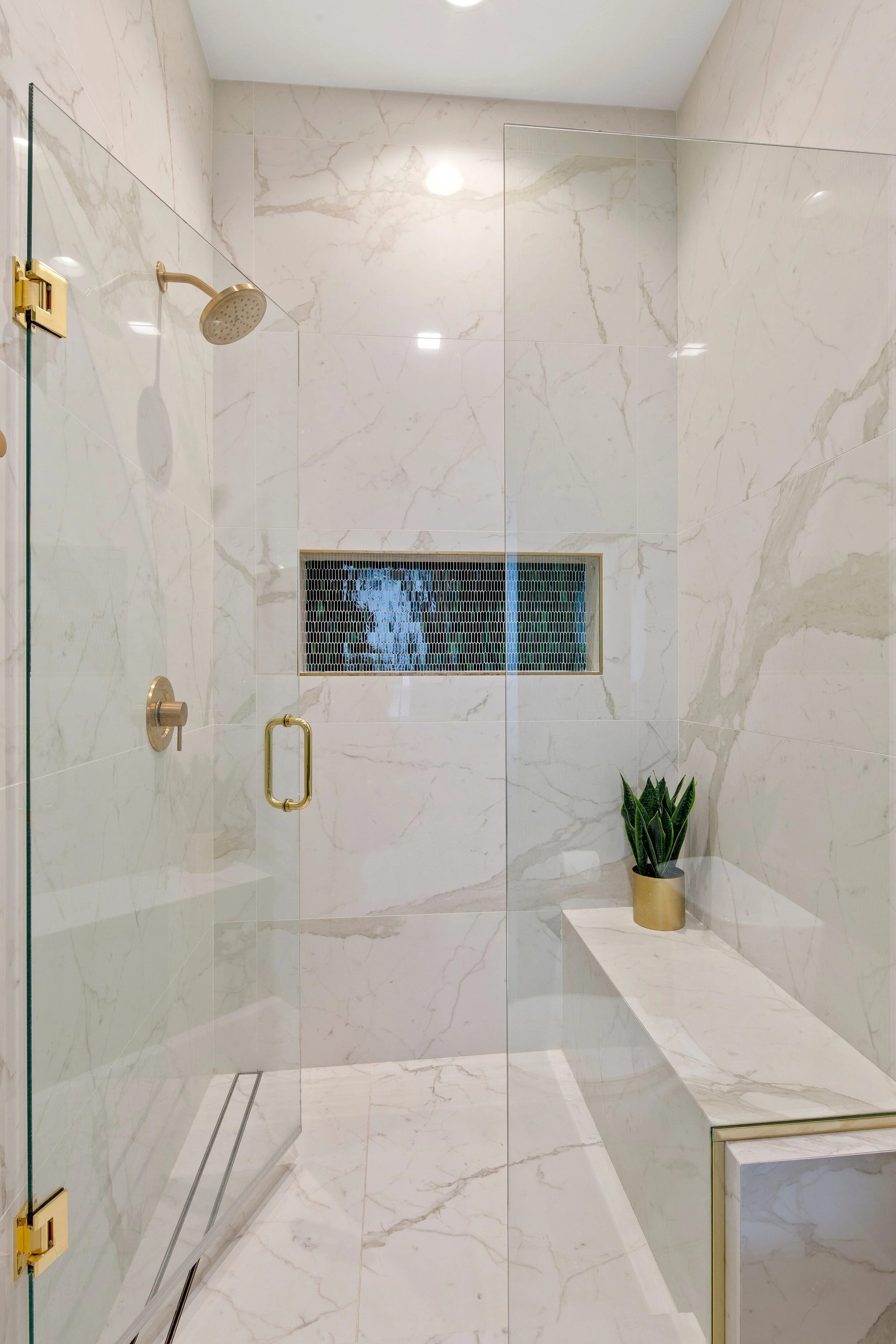Streeterville Townhome Refresh & Remodel
Our clients for this remodel and refresh were two young professionals that were moving from a small condo to a three bedroom townhome in the heart of Downtown Chicago.
The couple wanted to complete the remodel and construction on their newly acquired townhome before moving in. The clients requested a sophisticated - yet fun - style reminiscent of the East Coast style that they had grown accustomed to.
Dining Room & Living Room
The open concept layout of this area of the house demanded a sense of design cohesion. This was done through the use of two different, but complementary, crystal and brass Restoration Hardware chandeliers. The flooring was redone throughout this entire space. The railing around the stairs was painted to match the mood of the space.
Kitchen
The first thing most people notice about this bold kitchen is the two tone navy/white cabinets. The color contrast of the deep blue and white pairs nicely with the couple’s goal of wanting to have an underlying coastal theme. The quartz countertops and calacatta marble picket-shaped backsplash takes the design to the next level. All new appliances were selected and brought in. Including a tall column refrigerator that needed a crane to be brought in through the balcony door - yes, we can handle all types of jobs! However, a design is only as good as it is functional. With this in mind the soffit was reduced to add height to the cabinets to increase the storage space for the kitchen. An all new tall navy built-in was added with pullout drawers for pantry space on one side, the other side has hooks for broom storage. Stylish, yet all very functional. This design truly maximizes the utility and impact of a smaller space.
Bathrooms
From the onset of the project we knew that the couple really enjoyed fun wallpapers and wanted to explore a wide range of styles in each of the three bathrooms in the home.
Master Bathroom
In the master bath, the existing bathtub was replaced with a large walk-in shower with a built-in shower bench. Drain water is wisped away via linear drain and bath products are stored in green glass mosaic tile niche. The shower, bench and floor were tiled with large format Calacatta Porcelain. A his-and-her sink solution was added and brass fixtures were installed throughout the entire bathroom. Under sink storage is available thanks to a set of walnut cabinets - the same walnut that frames the custom mirror above. All of these details are brought together using an emerald green wallpaper with a golden pattern design.
Guest Bathroom
Using the existing layout of the bathroom, we refreshed the walls with a sophisticated navy and white lattice pattern wallpaper. Hexagon white carrara marble tiles gave the floor a much needed upgrade. The shower was redone with white carrara marble subway tile and shelves were added for bath product storage. The newly added vanity, mirror, and fixtures complete the look.
Powder Room
This impactful powder room is most notable for the European-designed floral wallpaper. Our clients have told us that the room has been quite the conversation starter and that they really like how the dark color is softened in tone by the floral pattern. The wallpaper serves as a dramatic backdrop and is handsomely complemented by a new pedestal sink, faucet, light and mirror.























